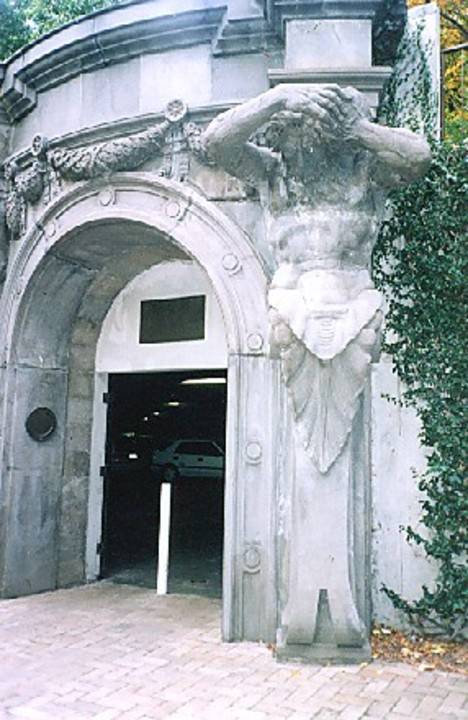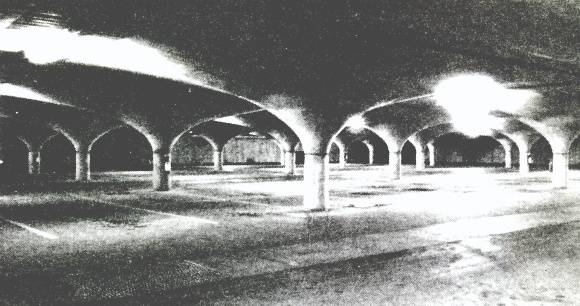| Back to search results » | Back to search page » |
|
Underground Carpark - Melbourne University
Location156 - 292 Grattan Street,, PARKVILLE VIC 3010 - Property No B6479
File NumberB6479LevelState |
|
Statement of Significance
The Melbourne University Carpark is architecturally, historically and socially significant at a state level, because of its innovative structural solution to the common problem of car parking, because of its imaginative integration into an existing, historic garden, because of its dramatic internal form and because of its successful integration of neoclassical sculpture into its main entry. File note: The east entrance contains a door from a 1745 house in St Stephen's Green, Dublin, whilst the west entrance is framed by two Atlas figures from the demolished Colonial Bank, Elizabeth Street...
It was designed by the prominent planning and landscape firm of Loder & Bayly. The design engineer and project manager in charge was J L van der Molen. John Loder was the partner in charge. J L van der Molen sketched the hyperbolic parabolic form while still with Harris Lang and Company. The carpark was a provision of the master plan for the campus which had been prepared in 1970 by the noted Sydney architect, Bryce Mortlock, from advice by Harris Lang and Company, who did a transport study for the University. Harris Lang and Company split at this time and one branch became Loder and Bayly. J L van der Molen became an associate of Loder and Bayly.
The detailed landscape design was by the firm of (Ellis) Stones and (Ron.) Rayment, while the planting scheme was evolved by the Grounds Committee under Prof. Carrick Chambers.
With such a galaxy of talent combined on one project, an outstanding result was, no doubt, expected. Nevertheless, the technique of bringing many good designers together does not always produce a great work. In this case it did.
The choice of the hyperbolic parabolic roof-form together with the use of reusable formwork, produced a dramatic, almost medieval space economically.
The increased soil depth above the short columns permitted the planting of major trees at these points.
The impact of the space on the public consciousness began just prior to its opening, when it was used by the ABC for a filmed ballet sequence and was increased by its spectacular use in the popular Australian Film, "Mad Max". The influential architectural historian, Prof Miles Lewis, described it at the time, as the "most important non-residential design in the country"
Classified: 20/10/1993
Group
Transport - Road
Category
Car Park





