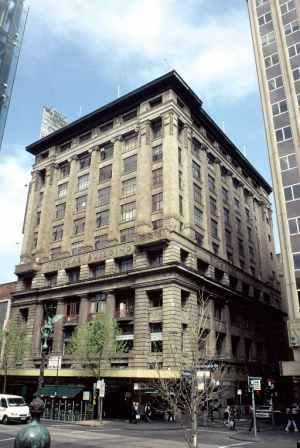| Back to search results » | Back to search page » |
|
Nicholas Building & Cathedral Arcade
Location27 - 41 Swanston Street,, MELBOURNE VIC 3000 - Property No B4079
File NumberB4079LevelLocal |
|
Statement of Significance
The Nicholas Building, situated on the corner of Swanston Street and Flinders Lane, was built by F E Shillabeer & Sons in 1926 to a design by the architect Harry Norris. The building originally contained eight floors of office accommodation, with shopping arcades on the first and ground floors and retail accommodation in the large basement. This classification does not include the later 1939 extension.
Norris took the advantage of corner siting to display the dominant outlook of the Nicholas Building to full advantage on two fronts. The vertical lines of its massive Greek revival style, with Renaissance touches, is somewhat interrupted by the heavy cornice above the third floor level, but the building remains an imposing structure nontheless. At this point in his career, the Nicholas Building was the largest contract in which Norris had been involved and his use of Wunderlich terracotta cladding on the exterior was the most extensive use of that material on a Melbourne building to that time.
The Cathedral Arcade constucted on the ground floor connecting Swanston Street to Flinders Lane is now the only remaining example of an arcade with a vaulted lead-light ceiling, dome and fanlights in Melbourne. The retention and restoration of this arcade is of the utmost importance. Although most of the original shopfronts and ceiling panels remain on the ground floor, they are generally in poor repair and the replaced floor tiles are not in sympathy with the arcade's styling. The shop fronts of the first floor arcade remain in remarkable state of preservation given that area's multiplicity of uses over the years.
The Nicholas Building is, over all, in a unique state of interior preservation and remains a remarkably intact example of an office building of the 1920s. Very few major structural alterations have been made to the interior fabric, with the exception of the basement and the 1939 extension to the ground floor area. The interior and exterior plan and features of this structure remain substantially those originally drawn up by Harry Norris.
Norris, who maintained his offices in the building from its completion until 1955, contributed an impressive array of original building designs to this city including those for a number of Coles retail stores. The Coles retail company occupied the ground floor and basement areas of the Nicholas Building until 1967, making it the oldest Coles store in Melbourne to continually trade on its original premises.
Classified; 13/07/1987
Revised: 03/08/1998
Group
Commercial
Category
Office building




