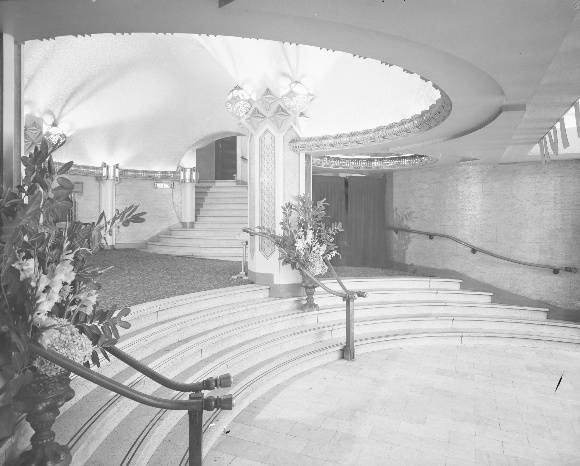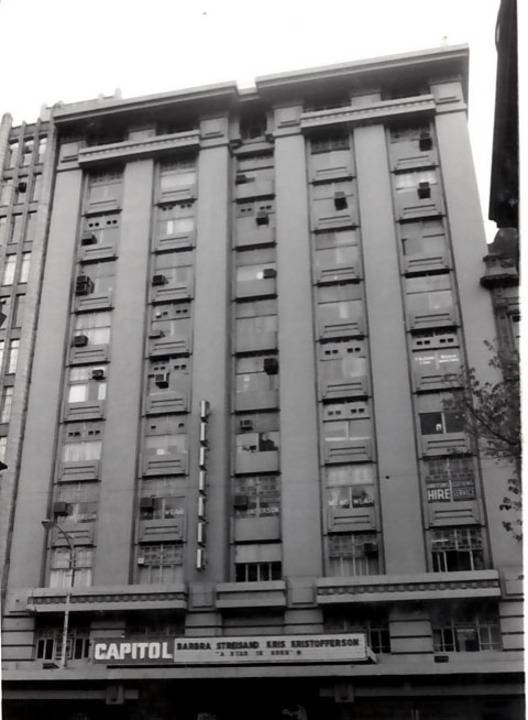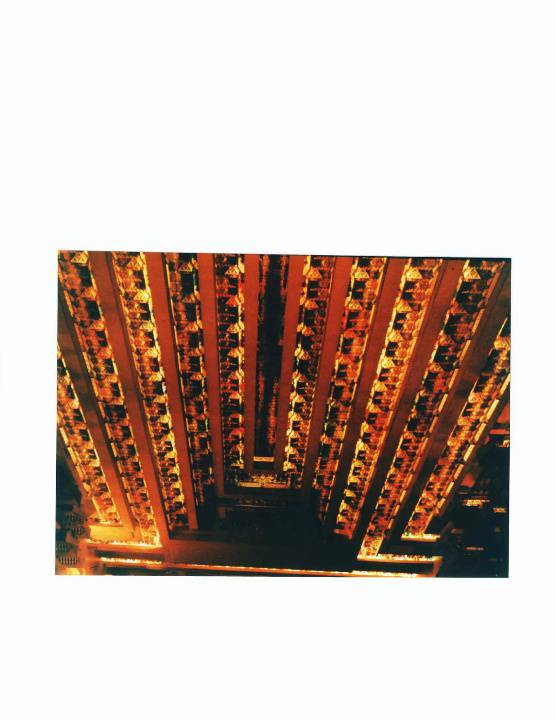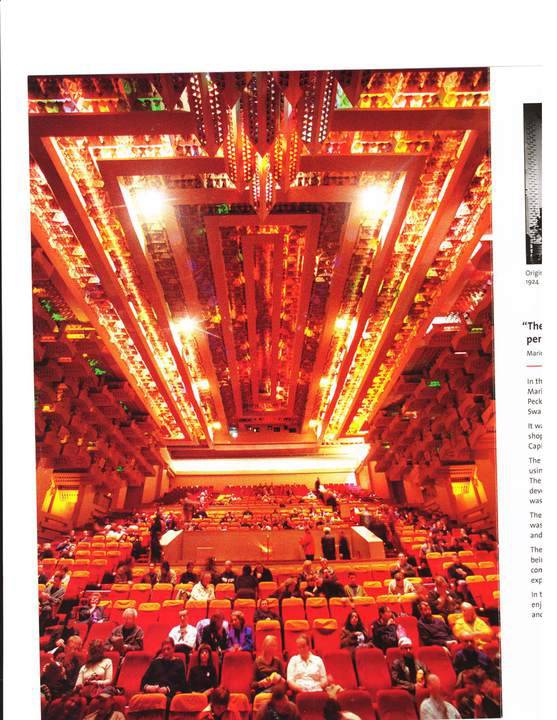| Back to search results » | Back to search page » |
|
Capitol Theatre & Capitol House
Location109 - 117 Swanston Street, MELBOURNE VIC 3000 - Property No B1388
File NumberB1388LevelNational |
|
Statement of Significance
The Capitol Theatre, designed by internationally noted architects Walter Burley Griffin and his wife Marion Mahoney Griffin, was opened in 1924, and is of architectural, aesthetic and historic significance at the International level. Capitol House, of which the theatre is a part, was built in 1921-24, and was designed by Walter Burley Griffin in association with Peck & Kemter, and is of architectural, historic and social significance at the National level.
The Capitol Theatre's auditorium, with its cave-like crystalline modelled plasterwork, illuminated by concealed coloured lights, is a totally unique architectural expression and highly advanced in concept and design. It displays the Griffins interest in the decorative possibilities of crystalline geometry, and in an architecture expressive of the natural world and the forces of nature, of which they were the greatest exponents worldwide. It is extremely unusual in the realm of theatres and cinemas worldwide, which were invariably designed in revival / exotic or Art Deco, styles, and rarely designed by avant-garde architects. The upper foyers, with their stepped, illuminated ceilings and decorated columns, and interpenetrating voids, are equally notable.
Capitol House was a highly original concept in Australia at the time for combining the theatre and shops at the ground level with a ten level office tower above, which involved daring structural design. The essentially stripped classical facade was a bold, strongly American design for the period, and incorporates unusual patterned window frames, and a daringly cantilevered and heavily massed street verandah, which was itself a technical triumph of reinforced concrete.
Although substantially altered by the removal of the ground level foyer and the stalls, the main elements of the theatre, as well as the upper foyers, remain substantially intact.
The Griffins were undoubtedly the most creative and well known architects in Australia in the early 20th century, and were known internationally. The Capitol House and Theatre development was the largest commercial work executed by them, and the theatre auditorium is generally considered one of their greatest works.
Historically, the Capitol Theatre was the first really large and sumptuous 'picture palace' to be built in Victoria (it was followed by the Palais in 1927, and the Regent and the State Theatres in 1929). With it's sumptuous lighting effects, elaborate foyers, full orchestra and huge theatre organ, the Capitol exposed cinema-goers to a totally new phenomenon in film entertainment, and was widely admired.
The threat of demolition of the theatre in 1964 generated one of Melbourne's first conservation campaigns, led by the National Trust, the Institute of Architects, and noted architect and commentator, Robin Boyd. Their actions ensured that the upper part of the auditorium was retained as a new, smaller cinema, rather than being totally demolished. Unfortunately, the foyer and stalls were sacrificed as part of the compromise for a shopping arcade.
Ceiling Classified 2/6/66
Facade Classified 2/2/78
Upgraded Class National 3/9/01
NOTE: Ian Bow Sculpture now housed at McClelland Gallery, McClelland Drive, Langwarrin, (B7088)
Group
Recreation and Entertainment
Category
Theatre







