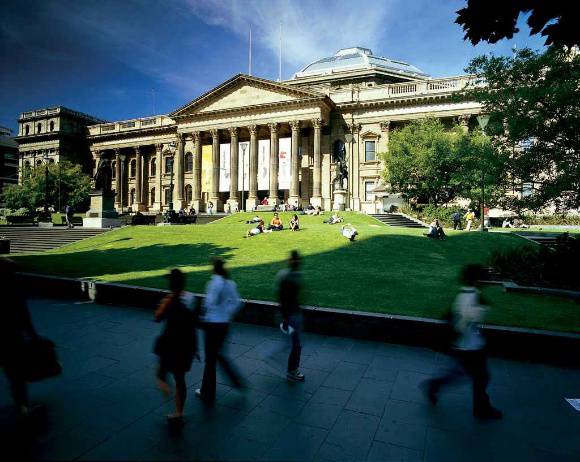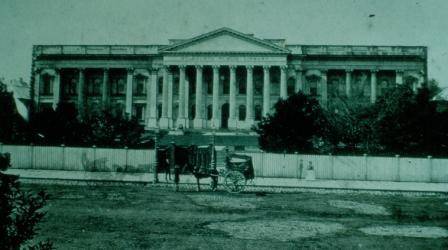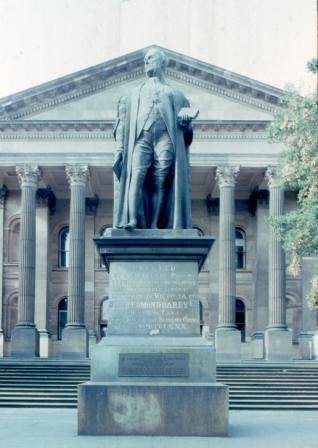| Back to search results » | Back to search page » |
|
State Library Of Victoria
Other NamesScience Museum , Technical Museum , Museum of Victoria , National Gallery of Victoria Location304 - 328 Swanston Street and 179 - 181 Latrobe Street, MELBOURNE, MELBOURNE CITY
File NumberB0427LevelNational |
|
Statement of Significance
What is significant? The trustees for Melbourne's new public library were appointed in July 1853 and on 3rd July the following year the foundation stone for the first section of building was laid. Opened in 1856, this building was the first of many constructed on the site to accommodate four institutions over a period of time. These included the Public Library, the National Gallery of Victoria, the Industrial and Technological Museum and the Natural History Museum. How is it significant? The State Library of Victoria buildings are of historical, architectural, scientific (technical) and aesthetic importance at the State level. The Domed Reading Room is of National aesthetic and technical significance.
The Chairman of Trustees, lawyer Redmond Barry, was the prime founder of the institution and the aspiration of the trustees was to create one great centre of learning. Initially a competition was held for the design of the library and this was won by Joseph Reed. The first building constructed comprised an entrance hall and upstairs reading room. By 1865 wings had been added to the north and south of the original building, extending the Queen's Hall reading room on the first floor, and in 1870 the portico was added to the front facade.
The National Gallery of Victoria began its association with the site in 1861 when a gallery was opened to display works of art in the south wing of the library. Various buildings and wings were added to display additional artworks in 1874 and again in 1887 and 1892. Despite the continual searching for another site, the National Gallery shared the library site until 1968 when it moved to the new gallery building in St Kilda Road.
The 1866-67 Intercolonial Exhibition, held at the library site led to the opening of the Industrial and Technological Museum on this site in 1870, with many of the exhibits forming the core of the collection. In 1899 the contents of the National Museum, formerly the Natural History Museum, were transferred from the University of Melbourne to the library site. The Museum of Victoria remained at the site until its relocation c2000. At this time the library became the sole occupant of the seven acre site.
Construction of buildings on the library site was almost continuous from 1854 until the construction of the La Trobe Library in the 1960s. Joseph Reed, or his subsequent firms and their descendents, was responsible for the design of a number of building phases, including the initial building, the international exhibition spaces in 1866, the portico in 1870, the various halls constructed for the museum and gallery from 1874 to 1906 and the domed reading room in 1913. Work undertaken in the 1920s-40s was undertaken by Irwin and Stevenson and later work by the Public Works Department.
The main Swanston Street facade of the library is built of sandstone in an English Palladian manner, with central Corinthian portico and flanking wings which terminate in projecting pavilions. A giant order, supporting an entablature and balustrading, runs across the undulating, two storey facade. The classical character continues in the interior of the Queen's Hall reading room, which was designed with a central space encircled by galleried aisles, delineated by a giant Ionic order colonnade.
The need for additional library space led to the construction of a large domed reading room, completed in 1913, to designs by Bates, Smart and Peebles, descendents of Joseph Reed's architectural firm. This octagonal building was built by J. W. and D. A. Swanson, using the English Truscon company for their structural detail. This included the first major local use of the Kahn Bar system of reinforcing. It resulted in the construction of the largest reinforced concrete dome in the world at the time, spanning 35.5 metres.
Other significant additions on the site include the Baldwin Spencer Hall, Russell Street in 1906 to create additional museum space and designed by Reed, Smart and Tappin in a flat stripped classical style; Bindon Hall, Little Lonsdale Street, designed by Irwin and Stevenson in 1927, and the La Trobe Library designed by the Public Works Department in 1961 and completed in 1965, in a minimalist manner with direct reference to the original Swanston Street facade in its represented trabeated system. The first section of the library to be built was set well back from Swanston Street, forming a forecourt at the front of the building. Despite many alterations since the 1850s, particularly in 1939 when the diagonal entrances were added to the central stairs, the formality of the forecourt has been retained. Integral to the design of the forecourt are statues which have been added over time, including Sir Redmond Barry by 1887 (with gasoliers placed either side in 1891), St George and the Dragon, Joan of Arc and Driver and Wipers, which was relocated to the Shrine of Remembrance in 1998.
Two murals by significant Australian artists were acquired by the library in the 1920s. War, by H. Septimus Power, was installed over the entrance to Queen's Hall in 1924 and Peace after Victory, by renowned artist Napier Waller, was installed over the old entrance to the domed reading room in 1929.
Redevelopment of the State Library began in 1990 with the entire site being refurbished for library use.
Why is it significant? The State Library of Victoria is of historical significance as the principal educational and cultural centre for the people of Victoria for more than 150 years. The early buildings are of significance as the first purpose built, free public library in Australia and one of the first in the world. Successive buildings are of importance as the first homes of the National Gallery of Victoria and the Museum of Victoria.
The State Library of Victoria is of historical significance for its associations with its visionary founder, Sir Redmond Barry, who established one of the great library collections of the world before his death in 1880, and its associations with Bernard Hall, the influential Director of the National Gallery of Victoria from 1891-1934, and Sir Baldwin Spencer, the first Director of the Museum of Victoria.
The State Library of Victoria is of architectural significance as the first major building by prolific Melbourne architect Joseph Reed, and as an early example of public architecture in Victoria. Queen's Hall is of particular note for its elaborate interior and as an early example in library design.
The State Library of Victoria is of scientific (technical) significance for the early and innovative use of reinforced concrete construction used in the domed building to create the largest dome in the world at the time of construction.
The State Library of Victoria is of aesthetic significance for its forecourt which provided the public setting to Melbourne's first cultural institution. Despite many alterations since its inception, it retains its formal approach to the building. The array of sculptures and plantings add to the aesthetic landscape.
The State Library of Victoria is of aesthetic significance for its murals by H. Septimus Power, official war artist with the Australian Imperial Force from 1917, and Napier Waller, a leading neo-classical mural painter of the Inter-War period. The works are two of Melbourne's major murals and key works of Australian art of the 1920s.
Classified: 07/03/1985
Group
Community Facilities
Category
Library






