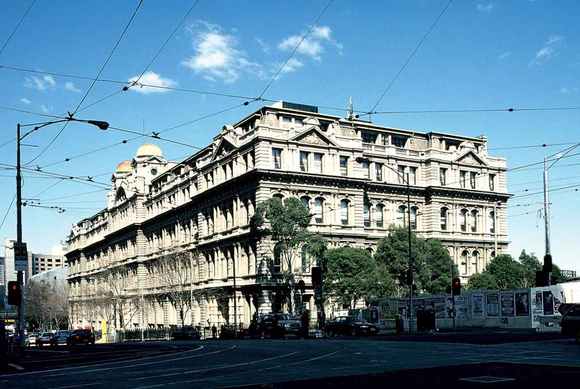| Back to search results » | Back to search page » |
|
Former Victorian Railways Administrative Offices
Other NamesGrand Central Apartments , Vicrail Headquarters Location33 - 67 Spencer Street,, MELBOURNE VIC 3000 - Property No B4967
File NumberB4967LevelState |
|
Statement of Significance
The Victorian Railways Administrative Offices were opened in 1893. They were built by James Moore to the design of the Victorian Railways Department Engineering Office. The building consists of a basement and three levels above, extending 120 meters along the west side of Spencer Street.
Although designed to be built in bluestone, it is constructed of brick with the facades finished in stucco. It is symmetrical in plan, with a central main entrance flanked by secondary entrances at each end of the building, the whole design carried out in the Italianate Style.
It was one of the larger buildings in Melbourne at the time of its construction and reflects both the 'boom' conditions of the period and the importance of the railway system during the latter part of the nineteenth century.
The central stairhall is the principal interior feature. The building has been much altered. The original pediments have been demolished and an additional floor and attic added in a Neo-French Style, in 1912 and 1922 respectively. The statuary was removed from above the main entrance in 1930 and the doorway under closed off in 1960.
The wrought iron area fencing; upon a bluestone plinth is included.
Classified: 23/07/1981
Revised: 21/09/1989
See also Goods Shed File B4938
File Note: Converted to apartments late 1990's.
Group
Transport - Rail
Category
Railway Office




