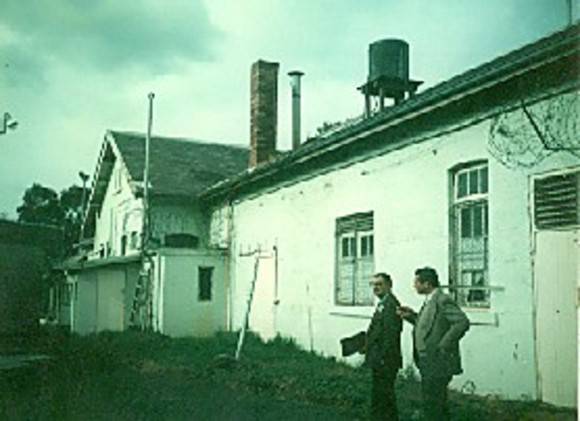| Back to search results » | Back to search page » |
|
Former Metropolitan Lunatic Asylum
Other NameFairlea Women's Prison LocationYarra Bend Road,, FAIRFIELD VIC 3078 - Property No B5152
File NumberB5152LevelState |
|
Statement of Significance
The Metropolitan Lunatic asylum opened in October 1848, under Captain Watson (Superintendent), near the earlier site of the Yarra Aboriginal Mission and the quarters of William Thomas, Assistant Protector of Aborigines. This remote spot was a fitting site for Victoria's first lunatic asylum, albeit in temporary buildings.
Under Chief Architect, William Wardell, the Public Works Architect, F Kawerau, designed a panelled and capped brick and basalt sunken wall, standing 15ft. 6ins. high, and a pair of heavily corniced piers, in dressed basalt and freestone, to carry wrought-iron gates. P. Cunningham built the gates and a lodge (now demolished) whilst the builder-developer, John Young, constructed the wall, which once extended south of the present gate. McPherson, Radden and Co. was the builder of the infirmary which was also the Kawerau design.
The infirmary is a hipped and slated-roof brick building with a central, gabled bay which housed the attendant and lined rooms and separated two open wards. These wards looked out on to an encircling verandah supported on timber posts and brackets, the spandrels being decorated with fretted quatrefoil motifs. The north verandah has been removed.
Internally panelled and boarded ceilings are supported on tall circular section cast iron columns, which delineate the central aisle. Of note are the retractable blinds housed within the window frames.
The wall and former infirmary survive from the first major building phase of Victoria's first lunatic asylum: a phase followed by building activity which was to extend over many acres and eventually across the river to Kew.
Scope includes wall, infirmary shell and verandah, columns and blinds etc.
Classified 29/4//82
Confirmed: 03/03/1983
Revised: 03/08/1998
Group
Institutional Places
Category
Asylum




