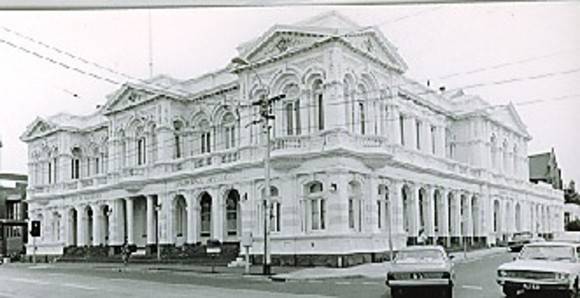| Back to search results » | Back to search page » |
|
Northcote Town Hall
Location189 High Street,, NORTHCOTE VIC 3070 - Property No B5324
File NumberB5324LevelRegional |
|
Statement of Significance
The prolific designer of town halls, George R Johnson, won an 1887 competition for the Northcote Town Hall. The first stage, including a courthouse and council chamber was completed, minus the tower, in 1891. A library section and municipal offices were built in the second stage whilst the shell of the present town hall was constructed in 1912 under the architects, Sydney Smith and Ogg, and following generally Johnson's design. During 1930, Harry Norris designed a reconstruction and refinishing of the town hall lobby and upper levels, and probably provided designs for the town hall chamber, which was built two years later. Designed in the French Second Empire style, the exterior of the town hall belies its staged construction. With its repetition of the serlian motif in the upper levels, it is a more exuberant design than Johnson's other Town Halls at Fitzroy, Collingwood or North Melbourne (Hotham).
The town hall interior, with its important neoclassical and decorative stylism, possesses the carved Queensland maple dadoes and impressive electroliers, among many other original features, of this stylistically individual design. The Classification includes town hall exterior, chamber interior, main staircase, lead light to lobby annexe and carved honour rolls to entrance lobby.
Classified: 17/02/1983
See also B4616, Public Library.
Group
Community Facilities
Category
Hall Town Hall




