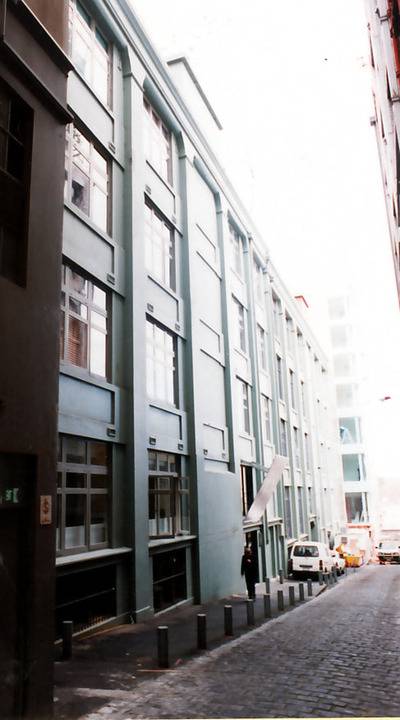| Back to search results » | Back to search page » |
|
Warehouses
Location2 and 3 (also known as 30) Oliver Lane,, MELBOURNE VIC 3000 - Property No B7005
File NumberB7005LevelState |
|
Statement of Significance
The warehouses at 2 & 3 Oliver Lane in Melbourne, completed in 1907 and probably designed by noted engineer John Monash, and built by noted builder David Mitchell, are of historical and architectural significance at the State level.
They are historically important as they appear to be the first conventional buildings in Australia constructed almost wholly of reinforced concrete. They are also significant for their associations with their designer and builder, whose offices were both housed in the building. John Monash was a noted engineer, pioneering concrete construction in Australia through his Monier concrete construction company, and later became Sir John, and a distinguished WWI General. David Mitchell, the builder, was responsible for building many important projects in Victoria in the late 19th century.
Architecturally, the design clearly expresses their concrete construction, with strongly articulated columns rising up through the entire height of the facade, with spandrels and window sections recessed, and the whole finished in cement render (originally unpainted). Their external appearance is extremely simple and undecorated, which is rare for the period, and pre-figures modernist philosophies of eschewing ornament, and clearly expressing materials and structure.
Classified: 06/09/1999
Group
Commercial
Category
Warehouse/storage area




