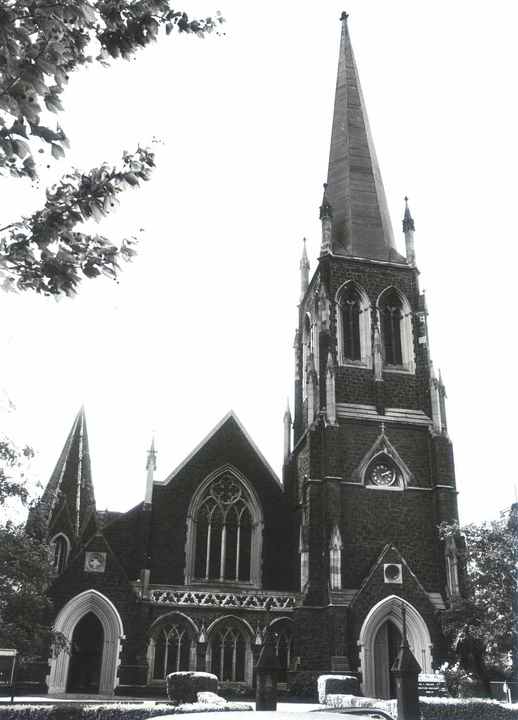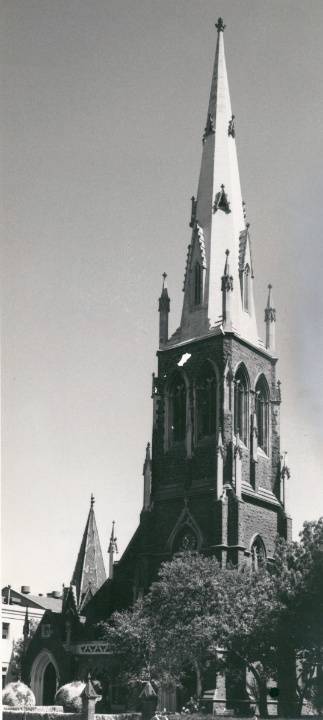| Back to search results » | Back to search page » |
|
Wesley Church Complex - Group Classification
Location124 - 148 Lonsdale & 123 - 147 Little Lonsdale Streets, MELBOURNE VIC 3004 - Property No B0138
File NumberB0138LevelState |
|
Statement of Significance
Church Statement of Significance: A church of pivotal importance in the history of Wesleyanism in Victoria and in the development of local church architecture. It was built in 1857-8 to the competition-winning design of Joseph Reed and somewhat modified. It was the first Gothic church by this important architect, and the first thorough going essay in the Gothic by the Wesleyans, making the style an acceptable one not only to them but, to some extent, to other non-conformists. It is claimed to have been at the time of its erection the finest Methodist church in the world, and was not surpassed in Melbourne until the 1890s. As the metropolitan church it was the focus of Victorian Wesleyanism and has been linked with prominent Methodist clerics from David Draper to Sir Irving Benson.
Classified: 09/03/1989
Group Classification Wesley Church Complex (Includes Wesley Church, Wesley House, Nicholas Hall, Princess Mary Club, The School, Cottage, Manse and Olive Tree
Group Statement of Significance. Built in 1857-9 as the principal centre of Wesleyan Methodist life in Melbourne, the complex of church, minister's residence, and school house (incorporating book depot and sexton's quarters) was designed by prominent Melbourne architect Joseph Reed. The project marked a turning point in Reed's career: not only is it his earliest known essay in the Gothic Revival manner, but it was the first of many outstandingly important ecclesiastical commissions executed under his direction. The provision of the school and the book depot in addition to the church and manse reflected the central role the church saw for itself in the life of the community in the nineteenth century; particularly in the days before education and social welfare were commonly provided by the state. The school served as a Wesleyan day school from 1859 until 1873, and as a state school from 1874 to 1878, following the establishment of the Education Department. Since 1893 the site has been the base of the Wesley Central Mission, long prominent is social welfare concerns. The original buildings in the complex were all medieval in style, and most of the subsequent additions followed this pattern. The Conference Hall (c. 1888, demolished 1970) was a rather heavy looking stuccoed Gothic; the Caretaker's or Sexton 's Cottage (1914) employs very similar detailing to the adjacent school house, but substituting brick for bluestone, while the Princess Mary Club ( A S Eggleston, 1926) which provided accommodation for single girls working in the city, is in a stuccoed neo-Tudor mode. The last building designed in this manner was Nicholas Hall (1938, Harry A Norris). Although the overriding style is a streamlined Moderne the building still employs Tudor detailing also in stucco . The group is significant in exemplifying the development of church services through an eighty year period in an architectural form which while reflecting each era's prevailing fashions shows a conscious attempt to maintain the medieval architectural character. The Olive Tree, Olea europaea ssp. europaea (Common Olive), located in the carpark at the rear of the church, was placed on the Register of Significant Trees of Victoria. This means that in the Trust's view this tree is of considerable significance to the heritage of Australia and must be preserved. The tree has developed a particularly large trunk and is amongst the oldest known exotic trees in Victoria - certainly the oldest in the C.B.D. and as such its conservation is strongly encouraged.
Classified: 03/08/1998
Group
Education
Category
School - Private





