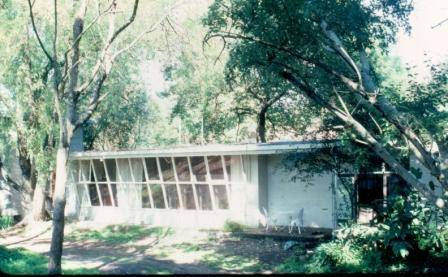| Back to search results » | Back to search page » |
|
Former Robin Boyd House
Location664 - 666 Riversdale Road,, CAMBERWELL VIC 3124 - Property No B5801
File NumberB5801LevelState |
|
Statement of Significance
What is significant?The former Robin Boyd House was built in two phases
by the noted architect and writer, Robin Boyd. The building was
originally located on the bank of a former creek. This creek, which ran
along the eastern half of the site, had been converted to an open
horse-shoe drain and was subsequently enclosed and covered with fill.
Building was thus restricted to the western half of the site. The first
stage was designed in 1946 and was completed in the following year. It
is the first house built which Boyd designed himself. The second stage
was designed in 1951 after Boyd had returned from his first overseas
trip to Europe (made possible by winning the Haddon Scholarship) and
completed in 1952.
The 1947 section is in sound condition and retains much of its original
fabric. It has a low-pitched gable roof covered with bituminous felt and
embedded with white gravel. A layer of solomit (packed straw) below
provided a layer of insulation. This roof failed and it was later
covered in metal tray deck. The walls are of bagged brick and the floor
is partly reinforced concrete and partly timber. The most striking
feature of this building is the long outwardly canted glazed wall on the
east elevation.
The modest sized home was entered through the carport, which was
extended to the east as a pergola. On entering the house, a view is
gained of the open planned interior before descending a stair to the
living/dining/ kitchen and former bedroom area. Variation in the floor
and ceiling heights, and the use of joinery (timber cupboards with large
disk handles) and screens divided the large space into respective zones.
Caneite was used on the ceiling, oregon boards and bagged brick were the
wall finishes, and cork tiles and polished timber boards were used on
the floors.
With the 1952 additions (north and south of the original building), the
house was enlarged considerably. The northern section is currently in
poor condition but both sections have undergone modification. A bedroom
was added to the south, and to the north was added a living area,
bedroom and small bathroom. The interior of the northern section was
sleekly fitted out; the ceiling was of woven plywood with flush light
fittings, the two long brick walls (west and east) were painted silver
black and cream, and black semtex vinyl tiles were used on the floor. A
central copper fireplace provided a focus to the living room.
The house was further extended to the south by the Rajendrans in 1975
with a two-storey structure and as a result alterations were made to
Boyd's 1952 southern addition, which has altered the legibility of the
original design. The roof of the 1952 section of the building was
reconstructed in 2004.
How is it significant? The former Robin Boyd House is of social,
historical and architectural significance to the state of Victoria.
Why is significant?The former Robin Boyd House offers a rare insight
into the development of the architectural ideas of Robin Boyd during the
early style forming part of his career from 1947 to 1952 on the one site
from the Victorian Type (defined in 'Victoria Modern' of the same year)
to an individual interpretation of the International Style. The
elongated form of the building of the building was dictated by the
constraints of the site. The planning was unusually open compared to
many contemporary houses, with variations in floor and ceiling heights,
and cupboards and screens dividing large spaces into zones, with
different functions.
There are several points of interest about this building such as the
early use of some of the internal finishes, and the long outwardly
canted glass wall. The post-war shortages of materials created a climate
conducive to experimentation and Boyd took up the challenge forced on
architects by the practical reality. Several materials were used in
novel ways for example, solomite (packed straw usually used for fencing)
was employed in both sections of the house as an insulating roof
material. The floor of the northern part of the 1952 additions was an
early domestic example of a reinforced concrete raft slab.
The house is significant for its association with Boyd. As an architect,
he was well recognised throughout his career for the rigour and
distinctiveness he brought to most of his design work. Through his
teaching and writings, both in the daily newspapers and scholarly
journals (local and international), he had wide influence on both
architects and the general public. He was instrumental in bringing the
discussion of Modernist architectural concerns into the marketplace,
particularly in Melbourne. The upshot was that the design (including
planning, use of materials and architectural expression) of many
suburban houses altered dramatically from the mid-1950s onwards. Robin
Boyd was also a member of the notable Boyd family, who have been well
recognised for their artistic and literary endeavours.
Classified: 16/04/1987
Group
Residential buildings (private)
Category
House




