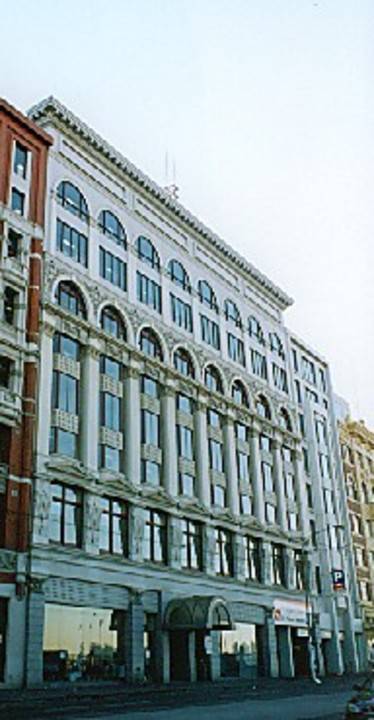| Back to search results » | Back to search page » |
|
Flindersgate Carpark Including facades of former Ball & Welch & Commercial Travellers Club
Other NamesCommercial Travellers Association (facade) , Ball & Welch Department Store (facade) , Flinders Fair Location172- 192 Flinders Street, MELBOURNE VIC 3000 - Property No B4536
File NumberB4536LevelRegional |
|
Statement of Significance
The Flindersgate carpark, constructed in 1990, and designed by Bruce Henderson & Associates, is of regional architectural, aesthetic and historic significance for incorporating the facades of the former Ball & Welch Department Store (1899) and the Commercial Travellers Club (1898). Filndersgate carpark (incorporating facades of former Ball & Welch & Commercial Travellers Club) Classified: 28/04/2008
Aesthetically, though greatly altered, the two facades incorporated into the development are important as making a major contribution to one of the most notable historic streetscapes in the city. The strip of buildings in that block of Flinders Street are all impressive structures, most of individual significance. This streetscape is bracketed by the spires of St. Paul's Cathedral at one end, and the onion domed tower of the wonderful Forum Theatre at the other, and also includes the former Metropolitan Gas Company building in a Venetian Gothic Style, and the Greek Revival Masonic Club. All the buildings are of a similar scale, making a most cohesive streetscape, and one that is highly visible from the south. It is part of an important gateway to the city, and is a primary element in establishing the centre of the city as the historic heart of Melbourne.
The remaining original elements of the facade of the former Ball & Welch, designed by Reed Tappin & Smart, and completed in 1899, are important as one of the earliest examples of the tall-arched Romanesque Revival style. Inspired by a similar revival in the United States, this style became popular for warehouses and commercial buildings in the city, especially Flinders Lane, in the next decade. Notable elements of the facade include the cement render decoration to the spandrels of the arches, and the paired bellied piers at first floor level.
The facade of the CTA building, designed by Tompkins & Tompkins, and completed in 1898, is also an early example of the influence of the Romanesque Revival, but is more transitional, with strong Queen Anne influences and has lost some of its character, since the original top floor turret has been lost with addition of three floors in the 1900s.
Historically, Ball & Welch was a major retailer in Melbourne and was a retail establishment with a long history. Founded in 1855, it grew through branches in Carlton and Castlemaine to become one of the first very big department store in Melbourne in 1899 and remained one of the major department stores until the 1960s. The facade, despite substantial alterations, is widely understood as the primary link to the stores former existence.
The development is historically notable as one of only two large examples in the CBD of the generally derided practice of 'facading' where literally only the historic facade has been retained (the other example being the T&G building).
Commercial TravellersClub facade Classified: 12/12/1985. Upgraded: 10/11.1988
Group
Commercial
Category
Office building



