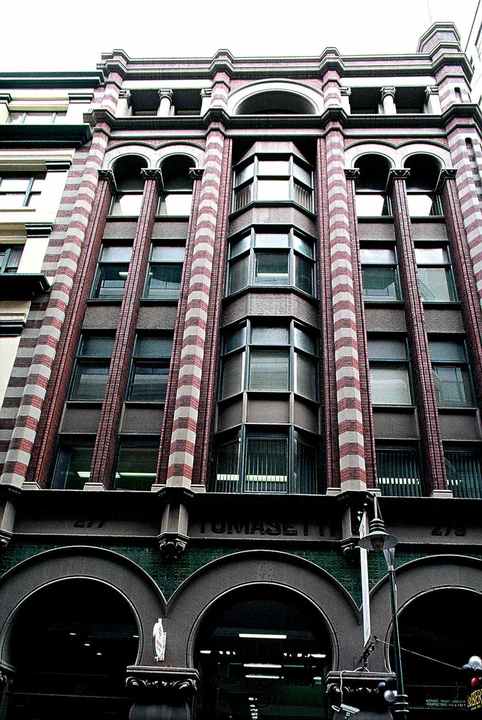| Back to search results » | Back to search page » |
|
Former Oriental Building
Other NameTomasetti Building, Degraves Warehouse Location277 - 279 Flinders Lane,, MELBOURNE VIC 3000 - Property No B4284
File NumberB4284LevelRegional |
|
Statement of Significance
The former Oriental building is an extension and refacing of a bluestone warehouse, built in 1853 for William Degraves', flour-milling and merchant businesses. At five storeys, it was one of the largest buildings in the commercial area of Melbourne at the time, and was the hub of Degraves activities for 20 years. He went on to became a successful business man, eventually entering Parliament in the 1860s, and having a nearby street (Degraves Street) named after him.
In 1899. the warehouse was renamed the Oriental Building , and between 1905 and 1907, floors were added, and a new facade constructed to the designs of prolific commercial architects H W & F B Tompkins, giving the building the appearance it has today. In later years it became known as the Tomasetti Building.
The former Oriental Building is a tall, narrow, seven level building (including a half basement) with laneways on each side, located in a part of Flinders Lane that is characterised by such buildings, mostly dating from the first decades of the 20th century.
The facade is divided vertically into three bays, with a large base section, a vertical central section, and an attic floor. The most distinctive elements are the row of three massive horse-shoe arches of the ground floor, which give it an Arabic (or indeed Oriental) flavour, further emphasised by the banding of render and red brick in the four major vertical piers of the facade and their octagonal terminating turrets. The central bay has an inset bay window form over three floors and the side bays are divided into two tall red brick piers topped by a pair of horseshoe arches. The massive squat columns of the ground floor, supporting the main arches are also notable, as is the use of Art Nouveau foliation at the capitals, also found at the bottom of the piers and the attic floor, where there is another central horseshoe arch.
The first four floors of the wall on the east side of the building are constructed of rough bluestone, most probably dating from the construction of the Degraves warehouse of 1853.
How is it significant? The former Oriental Building is significant for aesthetic/architectural and historic reasons at a Regional level.
Why is it significant? Architecturally, the former Oriental building is notable as one of the most distinctive and unusual of the Ewardian era 'tall-arched, red-brick' buildings in the city area. . The horseshoe arches and render banding of the facade give it a unique and delightful Arabic character, overlaid on the typically vertical and narrow red-brick facade, which also features Art Nouveau foliation to some decorative details. The 'tall-arched, red-brick' buildings, mainly found in the Melbourne city area, are a unique Victorian variation of the American Romanesque Revival combined with Queen Anne or Art Nouveau decorative details, making them important as a group on a National basis.
Historically, the remnants of the Degraves warehouse are important, as they provide evidence of one of the largest commercial buildings in Melbourne at a very early period in its history, built for one of the most notable and long-lasting business names.
Classified: 09/02/1978.
Revised: 17/05/2004
Group
Commercial
Category
Warehouse/storage area




