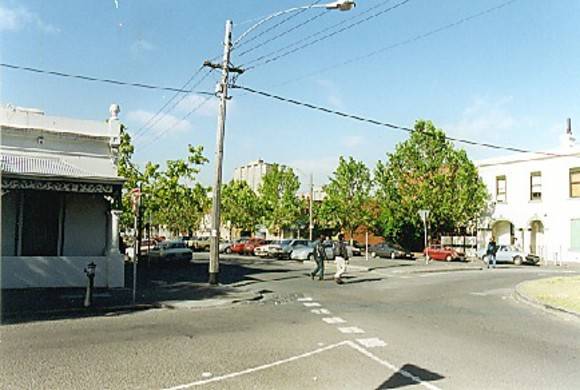| Back to search results » | Back to search page » |
|
Faraday Street & Cardigan Street - Group Classification
Location250-262 Faraday Street & 345-353 Cardigan Street,, CARLTON VIC 3053 - Property No B6738
File NumberB6738LevelState |
|
Statement of Significance
Group comprises, 250 Faraday Street, corner Cardigan Street, Carlton, Regent Terrace, 252-262 Faraday Street Carlton, 345-353 Cardigan Street,Carlton
Statement of Significance: 250 Faraday Street - A house distinguished for details such as its pedimental plate bearing a thistle flower amongst tendrils; parapet balls resting in palmettes; and especially the three dimensionally carved rinceau frieze of the verandah, with brackets and drops below. The house dates from 1871 and was owned and constructed by the local architect/builder Levi Powell. It is in externally good condition apart from replacement of the lower verandah structure with cast barley sugar columns resting on a low wall. The only comparably carved frieze which can be indentified is the Puginian Gothic one at Ballantrae, Buninyong, of 1859 Regent Terrace, An early terrace of distinguished architecturally quality, and with special associations with both George Simmie, the founder of the building dynasty and later parliamentarian (Note 1), and Levi Powell, builder and architect.
-Note 1: George Simmie was a stonemason from Perth, Scotland, who arrived in Victoria in 1852 at the age of 24, followed the gold rushes to the Ovens, then established himself as a small building contractor in Melbourne. His business developed largely through government contracts, and in 1865 he and two partners bought Mount Hutton Station in Queensland for breeding and fattening stock. He subsqeuently sold his interest in Mount Hutton, closed his contracting business, and acquired Cornelia Creek Station, Victoria. He was elected to the Legislative Council in 1889 and was twice returned unopposed. James Smith (editor.), The Cyclopedia of Victoria (3 vols, Melbourne 1903, 1904, 1905), 1, pp 147-8.
Notwithstanding the closure of George Simmie's business, other Simmies continued as builders, including Jack Simmie, a prominent figure in the trade in the 1960s and 70s. Simmie & Co were still listed as builders at Rankin's Road, Flemington in the Sands & McDougall directory for 1974.
250 Faraday Street Classified: 'Regional' 01/04/1996
The two houses at 252-4 were built in 1858-9 on Powell's land, presumably to his design, and they comprise his first identifiable work. They are cement faced and elegantly detailed with a projecting panel shared between them, containing arched doorways, and each with a window sill supported on consoles.
The other four houses, 256-262, were built by Simmie, in an approximately matching design, with the same rendered entrance panels, but now set against a body of tuckpointed brickwork except at 252, which is fully rendered, apparently to match its eastern neighbours. Simmie's houses differ also in the use of cement-run architraves, and the combination of these with face brickwork is unusual in Melbourne.
It may be inferred that the design was Powell's, continued in modified form by Simmie. Behind the facade the roof forms differ between the two groups. There have been significant alterations to the fronts of 260 and 262. Though none of the houses has the verandahs indicated on the later Melbourne & Metropolitan Board of Works sewerage map, it seems overwhelmingly probable that the map is erronerous and that there were none.
252-262 Faraday Street (Regent Terrace) Classified: 'State' 01/04/1996
Group at 250-262 Faraday Street and 345-353 Cardigan Street, Carlton. A group of early houses which exhibit a range of both distinguished and quriky details, and together comprise an unusually extensive assembly of primarily pre-1865 houses. Particular interest attaches to 250 and 252-62 Faraday Street, each of which is the subject of an individual classification.
The four single storey houses in Cardigan Street are themselves elegant examples, though obscured by later painting, poor maintenance, replacement verandahs and brick front walls. The pair at 351-3 have an elegantly dentillated cornice and matching chimneys, whilst the lateral wing walls are terminated in highly original festoons of figs, the northerly one intact but the southerly broken.
`The pair at 347-9 are simpler, but terminated with an elegant and powerful cement cornice in successive quad, bowtell, scotia and cavetto mouldings. The group is completed with Clutha, at 345 Cardigan Street, which dated from 1885 and is two storey, but otherwise sympathetic with its earlier neighbours.
Group - 250-262 Faraday Street & 345-353 Cardigan Street Classified: 'Local' 01/04/1996
Group
Residential buildings (private)
Category
Terrace




