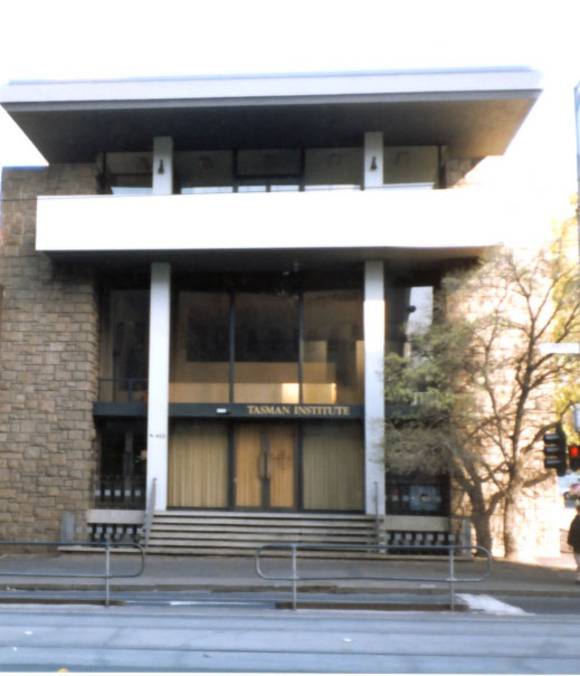| Back to search results » | Back to search page » |
|
Former E S & A Bank
Other NameTasman Institute Location453-457 Elizabeth Street,, MELBOURNE VIC 3000 - Property No B6258
File NumberB6258LevelState |
|
Statement of Significance
The former English Scottish and Australian Bank, designed by the prominent Melbourne firm Chancellor and Patrick, and built between 1958-1960 by Clements Langford Pty Ltd, is architecturally of State significance as a rare and notable city example of a regional manner that developed in Melbourne during the 1950s and 1960s. Generally intact, the steel and concrete building is of interest for the emphasis on stonework in the design. The use of Dromana granite for the massive rock faced corner blocks was a deliberate reference by the architects to stone as a traditional building material of the city, the building clearly showing an affinity with the work of Griffin and Wright. The thrusting cantilevered balcony and roof slab, vertical piers, and geometric precast screens breaking the roofline, evidence Chancellor and Patrick's alignment with the then current interest in structure by a number of Melbourne architects. At the same time the bank draws out of Chancellor and Patrick's "post and beam" regional work on the Mornington Peninsula, acknowledged as part of a "Peninsula Style". It is also seen to have roots in the ES & A architectural department's innovative designs at Ringwood (1954) and Malvern.
With its intended nine extra stories the bank design sits at counterpoint to the surrounding streetscape, particularly the warehouses of the area, and to the then prevailing city architecture of the curtain wall facade. That such continuity in their work was achieved against the economic pressures for use of the curtain wall in commercial building, in both Sydney and Melbourne, is also to the architects' credit.
Classified: 18/09/1991
Group
Commercial
Category
Bank




