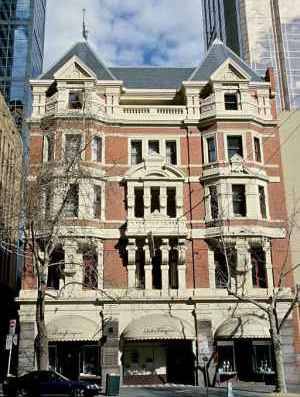| Back to search results » | Back to search page » |
|
Austral Buildings
Location115-119 Collins Street,, MELBOURNE VIC 3000 - Property No B3927
File NumberB3927LevelState |
|
Statement of Significance
Designed in 1890 by the notable architect Nahum Barnet for Alexander McKinley, publisher of Melbourne Punch and constructed in 1891 as shops and professional offices. The Austral Buildings are a significant and early example of English "Queen Anne" revival office buildings. It is characteristic and the best surviving example of Barnet's work in this era. Elements of note include the main staircase with cast iron balustrading, some contemporary ornamentation including cornices, architraves and skirtings. There are three surviving artists' studios on the top (4th) floor. The Edwardian and late 1920s rolled-bronze shop fronts are also individually notable.
From the beginning the Austral Buildings formed part of the traditional occupation of the top of Collins Street by the medical fraternity and had important associations with the history of the arts in Victoria. The three studios were occupied by such notable artists as John Mather, Gordon Frazer, Leslie Wilkie, Alexander Colquhoun and by the photographer J W Lindt.
Remnants of the two original front studios survive. The East Studio, constructed early this century and still remarkably intact, was leased by the Melbourne Arts League from the late 1940s until the 1980s and during that period had important associations with the performing arts. It was used also as artists' studios and in the early 1950s for exhibitions of the work of artists Fred Williams and Rupert Bunny. In addition, an early occupancy by the Austral Salon, a pioneer women's club, dedicated to the promotion of the intellectual and artistic advancement of women, is of interest.
Classified: 15/07/1976
Revised: 13/10/1988
Group Classified: 15/07/1976
Group
Community Facilities
Category
Community Club/ Clubhouse




