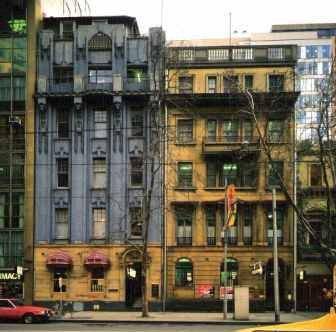| Back to search results » | Back to search page » |
|
Chanonry
Location14-16 Collins Street,, MELBOURNE VIC 3000 - Property No B3919
File NumberB3919LevelRegional |
|
Statement of Significance
Built in 1912 for Andrew Stenhouse, Chanonry is a distinctively detailed Edwardian Baroque design by the notable architectural firm of Bates Peebles and Smart. Important upper-level details include the bowed balcony and wrought-iron balustrade, broken parapet form, the exaggerated keystones, lions heads, and deep consoles while the ground level is of freestone, harmonising with similarly clad buildings nearby. It contributes to one of Melbourne's most important commercial streetscapes.
Classified: 15/07/1976
Revised: 30/11/1989
Group Classification : Portland House, 8 Collins Street , Victor Horsley Chambers, 10-12 Collins Street, Chanonry 14-16 Collins Street
Group Statement of Significance: A group comprising four low-rise buildings of dates from 1872 to 1938 with a noteworthy sympathetic relationship in the colour and texture of the masonry, the proportion of the windows, detail of balconettes and rustication of ground and/or upper facades.
The scale relates to that of the buildings opposite.
Group Classified: 08/07/1976
Group
Residential buildings (private)
Category
Residence




