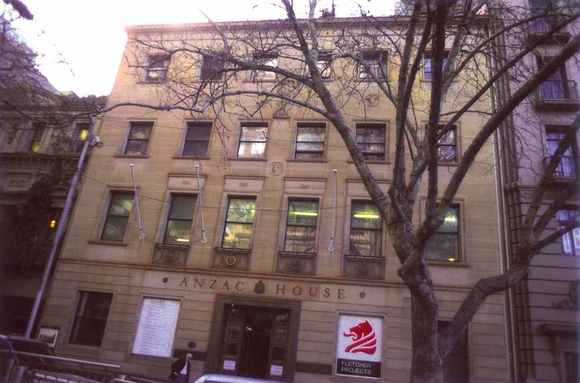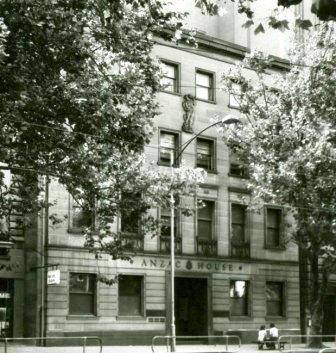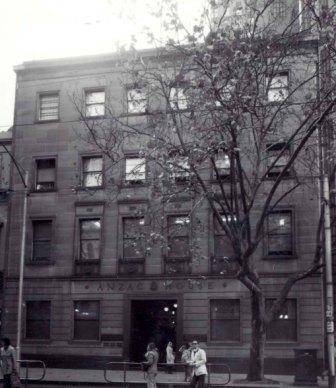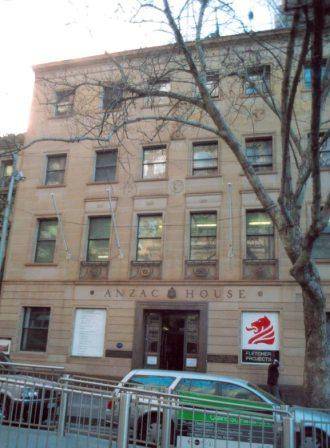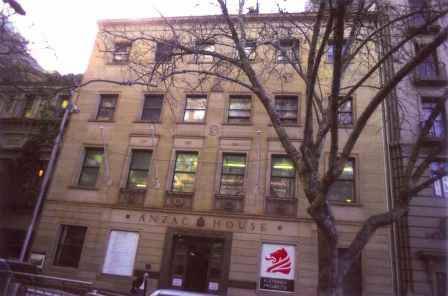| Back to search results » | Back to search page » |
|
ANZAC House
Location4 Collins Street,, MELBOURNE VIC 3000 - Property No B3905
File NumberB3905LevelState |
|
Statement of Significance
Anzac House was constructed for the Victorian branch of the Returned Sailors and Soldiers' Imperial League of Australia in 1938-39 to provide accommodation for administrative functions as well as tenantable office space. Architect Stanley Parkes, treasurer of Junior Legacy and principal of Oakley and Parkes, designed this four storey brick and reinforced concrete structure faced with Sydney sandstone in renaissance revival mode which complimented the buildings at the eastern end of Collins street. As such, it is important for the streetscape relationship with adjacent buildings including 'Portland House' and 'Alcaston House'. Oakley and Parkes accomplished proponents of the emerging modern style, integrated details from this movement within the interiors of Anzac House to contrasr with the notable renaissance piazzo facade.
Anzac House is maintained intact and in excellent condition
Adapted from AHC Citation.
Classified: 08/07/1976
Group Classification: Alcaston House 2 Collins Street, B3904. Anzac House 4-6 Collins Street, B3905. Portland House 8 Collins Street, B3906. Victor Horsley Chambers 10-1 2 Collins Street, B3907.
Group Statement of Significance: A group comprising four low-rise buildings of dates from 187 2 to 1938 with a noteworthy sympathetic relationship in the colour and texture of the masonry, the proportion of the windows, detail of balconettes and rustication of ground and/or upper facades. The scale relates to that of the buildings opposite.
Group Classified: 08/07/1976
Group
Commercial
Category
Commercial Office/Building


