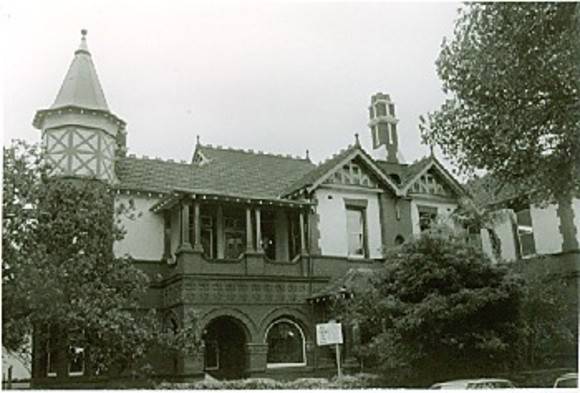| Back to search results » | Back to search page » |
|
St Hilda's
Location1-17 Clarendon Street, EAST MELBOURNE VIC 3002 - Property No B4749
File NumberB4749LevelState |
|
Statement of Significance
In 1907 James Griffiths applied for a permit to build a large, brick two-storey mansion at the corner of Clarendon and Albert Streets, East Melbourne. Its use was to be a Church of England Missionary Training Home and, later, a Deaconess Home in the 1930's.
Designed by architects, Ward and Carleton, the building possesses elements from the English Elizabethan, Romanesque, and Norman periods of architecture. Half-timbered gables, arcading and cushion column capitals express this whilst the corner tower with its flared spire and the roof terracotta grotesques, reflect the influence of the French Romanesque.
Internally the Medieval flavour continues with tiled mantels, foliated leadlight patterns, fretted decorative trusswork and stained timber wainscotting, all inspired by the British Arts and Crafts Movement.
St Hilda's has been well preserved, both internally and externally with only minor additions at the rear. It presents an extensive example of the Medieval Revival, as combined with the influence of the Arts and Crafts Movenent in England. The 1982 extensions are not included.
Classified: 02/09/1982
Group
Education
Category
Residential College




