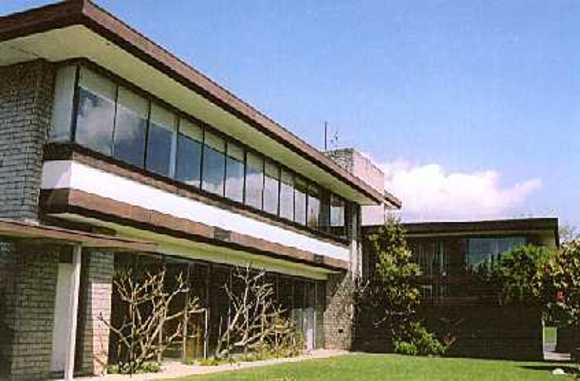| Back to search results » | Back to search page » |
|
Miles House
Location200 The Esplanade,, BRIGHTON VIC 3186 - Property No B7170
File NumberB7170LevelDemolished/Removed |
|
Statement of Significance
What is significant? The Miles House was designed in 1964 by Rex Patrick of the notable firm Chancellor & Patrick for his wife's cousin, Mr. Norman Miles. Completed in 1966, the house, sited on the 'Golden Mile' and environs immediately along the beachfront at Brighton is large and planned on three levels around a secluded north facing garden with a panoramic view over Port Phillip Bay to the west. The design features an interplay between long horizontal lines of windows and flat roofs, vertical gray Besser-brick piers and an integrated courtyard garden. It is a very large house, with formal and informal lounges, decks, five bedrooms, gymnasium, roofed pool, and integrated carport.
How is it significant? The Miles House is significant for architectural and aesthetic reasons at the Regional level.
Why is it significant? The Miles House is significant as one of the most impressive and distinguished works of the firm of Chancellor & Patrick, Victoria's foremost exponents of the Wrightian approach to architecture. Their work combined Japanese and American influences to create a truly individual oeuvre, and were one of the most notable architects of the 1950s and 1960s practicing in Victoria. The size, scale and elaborate servicing of the Miles House exemplifies a new affluence in suburban living in the post-war period in Melbourne.
Aesthetically, the house manages to combine an impressive three storey elevation, with restrained natural materials, acres of glass, and a dynamic interplay of horizontals and verticals to create a landmark street elevation.
Classified: 'Regional' 02/07/2002
Demolished June 2002.
Group
Residential buildings (private)
Category
House




