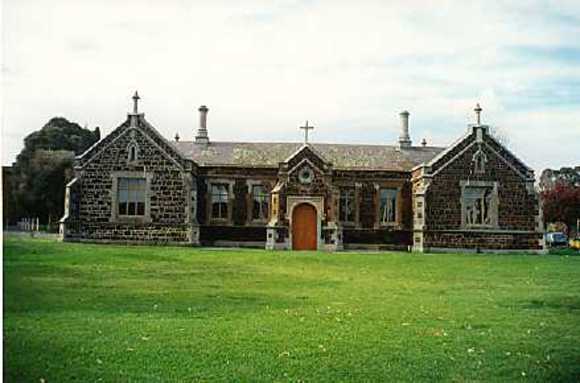| Back to search results » | Back to search page » |
|
St Andrew's School House
Other NameAnglican School House Location15 St Andrews Street, BRIGHTON VIC 3186 - Property No B1028
File NumberB1028LevelState |
|
Statement of Significance
St Andrews School House, corner Church and St. Andrews Streets, Brighton, was commenced in 1856 and completed in 1886 to designs by Architect Charles Webb. The symmetrically planned building, with projecting end wings and central porch, is constructed in random coursed, locally quarried ironstone, re-used from the 1851 church. The roof is slate and stucco details include parapets and finials, angle buttresses, tudor doorway, window surroundings and gable vents. St. Andrew's School House is a rare surviving example of a substantial early denominational school building. the use of local ironstone is almost unique. the building is one of the few surviving examples of Charles Webb's well detailed and distinctive institutional buildings. Early English Gothic revival in style, the structure is notable for details including the Tudour doorway and bell-cast tops to the finials. Classified 22/06/1961 Classified: State 3/8/1998
rch and St. Andrews Streets, Brighton, is a rare surviving example of a substantial early denominational school buildings. The use of local ironstone is almost unique. The building is one of the few surviving examples of Charles Webb's well-detailed and distinctive institutional buildings. Early English Gothic Revival in style, the structure is notable for details including the tudor doorway, and bell-cast tops to the finials.
St Andrews School House, corner Church and St Andrews Streets, Brighton, is basically in fair condition, some structural craking and decay of the render having taken place. Various unsympathetic alterations and additions have been made.
Of State significance.
Group
Education
Category
Other - Education




