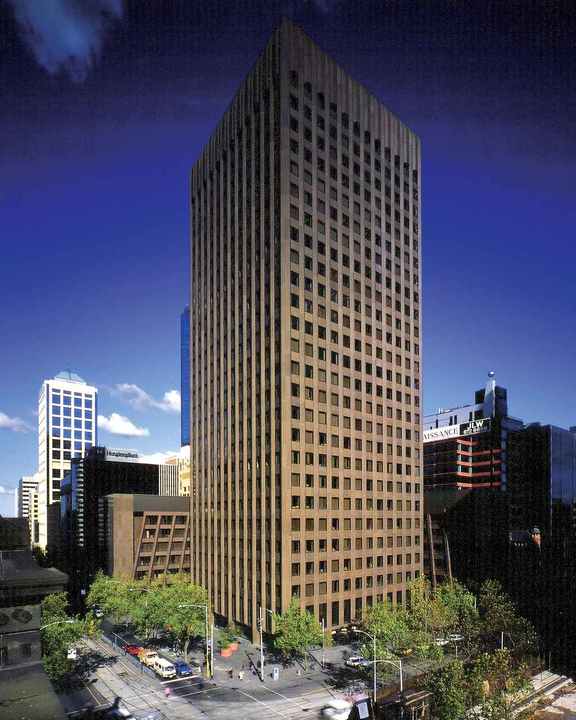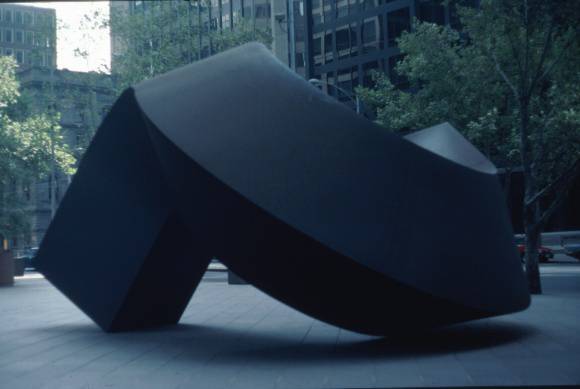| Back to search results » | Back to search page » |
|
AMP Square - AMP Tower, St James Building, plaza & Clement Meadmore 'Awakening' Sculpture
Location527-555 Bourke Street,, MELBOURNE VIC 3000 - Property No B6315
File NumberB6315LevelState |
|
Statement of Significance
The AMP/St. James square complex, designed in 1963-65 by the San Francisco office of the international architectural firm Skidmore, Owings and Merrill (SOM), was completed in 1969. All documentation after the design development stage including the supervision of construction was the responsibility of Melbourne architects Bates Smart McCutcheon. The complex of high-rise tower, low-rise L-shaped horizontal block with covered arcades, open plaza and sculpture remains substantially intact. It is located in an area associated with the former St. James Old Cathedral and on a prominent city site. The twenty six-story AMP office tower on the north east corner is square in plan, constructed of concrete encased steel, and features vertical ribs clad in pre-cast reconstituted polished brown granite, horizontal panels of the same granite and tinted glass windows. The six story L-shaped St. James building, built of reinforced concrete, is also faced with polished reconstituted granite panels. It encloses the square on the west and south sides. The colonnades facing the plaza are formed by massive projecting piers angled at 45 degrees from the main building, which contrast with the verticality of the tower block and form deep sculptural recesses. Above the colonnade the piers create deep balconied window embrasures which also add to the play of light and shade across the facade. The stone paved plaza separates and differentiates the two blocks, and opens onto the street on the north and the east sides. The sculpture 'Awakening' by the internationally renowned sculptor, Clement Meadmore, partially encloses the space to the east, complementing the architecture and providing a human scale. File note: Sculpture removed 2010. In storage.
Classified: 19/05/1993 National
How is it significant? The AMP/St. James Square complex comprising the AMP Tower, the St. James Building, the open plaza and the sculpture 'Awakening', is significant for architectural, aesthetic, cultural and historical reasons at a State level. Why is it significant? The complex is of architectural significance as a unique Australian example of a minimalist sculptural approach to the design of a large commercial project. The architecture is distinctly different from the sheer curtain wall or pre-cast panelized designs of the preceding generation, and the expressed structure, or heavy mass approach of later projects. It has a strong resemblance to the CBS tower, New York, designed by Eero Saarinen and completed in 1965. Saarinen was noted for the sculptural massing of his architecture, and his CBS tower is regarded as one of the most architecturally significant of the free standing towers in New York. It also heralded a return to a sense of permanence and dignity to the tower block. The influence is supported by the fact that Edward Bassett the design partner responsible for SOM's San Francisco Office previously worked for Saarinen. Aesthetically, the minimalist sculptural qualities of the design are important. The thick chamfered vertical ribs dominate the tower, and contrast with the abstract geometric patterns created by the projecting diagonal columns of the St. James building. These architectural features dominate and give dynamic life to the design. Apart from Meadmore's 'knotted' steel sculpture, also minimalist in form, the plaza is deliberately kept almost bare, the shops and foyers being obscured behind the columns of the arcades. The harmonious relationship between architecture, public space and sculpture, exhibited in the AMP complex, is unique in Melbourne and only equaled in Australia by Harry Seidler's Australia Square complex (1962) in Sydney.
Culturally the complex is a major icon of the 1960's. Contemporary press reports (1969) describe the complex as a "visual symbol of an enterprise which has grown with Australia". Modern architecture in the 1960's was increasingly seen as a symbol of corporate culture in the Australian city, a visible expression of integrity and success. The design of the complex was also symptomatic of the environmental concerns of the period; that major corporations should be seen to give back something to the public in terms of open space and amenities. This culture of visual manifestation of corporate identity was continued on the site directly opposite the AMP complex by the construction of the BHP building in 1972. Historically the AMP tower is one of the three finest examples of the free-standing tower in Melbourne, and the complex is also, along with the State Offices at Treasury Place, unique for including a free-standing office tower juxtaposed against a lower building. It is the only one where the surrounding plaza is defined on all sides. Although not typical of the firm during the period, it is the only office development in Australia wholly designed by SOM, the American firm that led the development of the 'International Style' of post war office tower design which dominated corporate architecture worldwide in the 1960's.
Group
Commercial
Category
Office building





