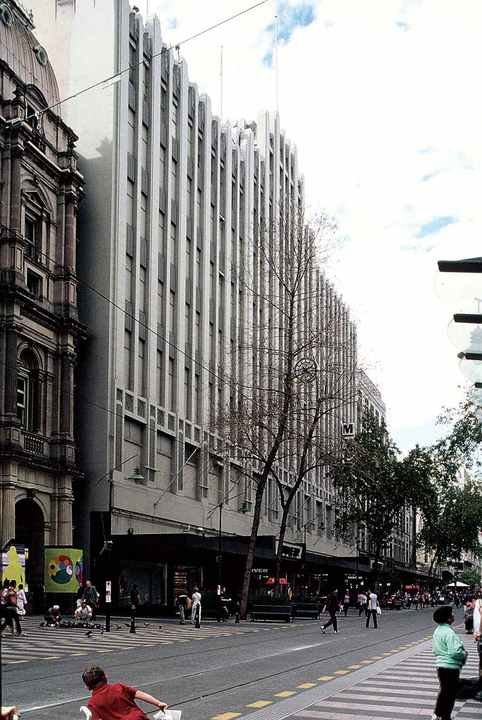| Back to search results » | Back to search page » |
|
Myer Emporium & Napier Waller Murals
Location314-336 & 412 Bourke Street,, MELBOURNE VIC 3000 - Property No B4829
File NumberB4829LevelState |
|
Statement of Significance
The Myer Emporium holds a unique place in Melbourne's social and retail business history. The department store occupies a double site between Bourke and Lonsdale and Little Bourke Streets (Post Office Place) that was gradually amalgamated by the energetic Sidney Myer from 1911. The complex of buildings, mainly constructed in stages during the 1920s and 1930s to designs by the leading commercial architects of the time, H W & F B Tompkins, are of State significance. Together, the buildings formed a merchandising enterprise that in 1929 was described as one of the largest in the British Empire.
The Bourke Street building, is individually notable for a variety of reasons. The steel frame from the orignial Bourke Street store (constructed in 1914) still survives within the fabric of the current building and is important as one of the earliest examples of this form of construction. The facade, constructed in bright-white snow-crete was built during the final expansion of Myer in 1932-33 and is a striking example of vertical commercial Gothic.
The external clock is notable as an urban landmark and for its immense scale. Importantly, this phase of construction helped to mark Victoria's centenary as well as symbolising Myers' faith in the recovery from the Depression.
The Myer Mural Hall, sixth floor, Bourke Street, was also completed at this time with the possible involvement of the architect Harold Desbrowe Annear. It is decorated with Napier Waller mural panels, features three giant chandeliers and is one of the finest Art Deco interiors in the State.
The Myer Lonsdale Street Store (1925-26 and 1928-29) and the Post Office Place Building (1921-22 and 1923) are important as they demonstrate the rapid expansion and remodelling of the Myer Emporium as well as exhibiting the input of H W & F B Tompkins into the design of Myer buildings. The facade of the Londsale Street Store is of regional significance as a prime example of beaux-arts influenced commerical facade, and is possibly the largest inter-war structure in the city, providing landmark qualities that survive today. The first Myer factory (constructed in 1912) is still contained within the complex between Londsale and Little Bourke Streets, though no longer recognisable as an independent structure.
The aerial crossover to Little Bourke Street (constructed in 1962) is also individually notable. It was designed by Tompkins, Shaw and Evans and was the first public "aerial walkway" in the city. A finely detailed curtain wall adds to its significance as one of the landmark modern structures in the state.
The often-re-arranged interiors of all the buildings retain much of the ornate Adamesque and Art-Deco plasterwork, visible behind the current air-conditioning and lighting ducts.
Myer's is also important for its association with the philanthropic Sidney Myer and his family. The Myer legacy includes part of Alexandra Avenue, the Sydney Myer Music Bowl, and the Myer Foundation. Coles-Myer is now the largest retail conglomerate in the country.
Classified: 03/10/1994
NAPIER WALLER MURALS :The panels for the Myer Mural Hall are significant at the National level. They were specially commissioned by the founder of the Myer Emporium, Sidney Myer, to enhance the Mural Hall, designed as an elegant restaurant in line with the leading London and American stores of the day. It is a consciously decorative scheme, the last surviving period room of its kind, and one of the most impressive, with few parallels anywhere in the world. Napier Waller presents an homage to the Arts, the Seasons, and to Women and their achievements. It is a daring project and the completed interior has been described as "the finest example of the Art Deco period in Australia".(Draffin)
Classified: 14/09/1994
The Murals were classified 'Regional'.
Group
Retail and Wholesale
Category
Department Store




