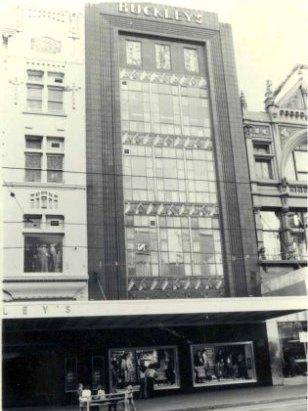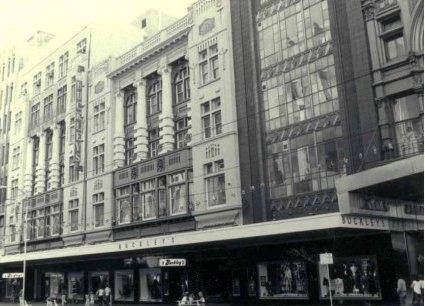| Back to search results » | Back to search page » |
|
Former Buckley & Nunn Men's Store
Other NamesDavid Jones , Leonard House , Kodak House Location294 - 296 Bourke Street,, MELBOURNE VIC 3000 - Property No B4053
File NumberB4053LevelState |
|
Statement of Significance
Beside a retail site occupied by Buckley and Nunn since 1851, architects Bates, Smart and McCutcheon designed a ground level and three upper levels of retail space to be completed by builders E.A.Watts in 1934. In that year the building won the Royal Victorian Insitutite of Architects' Street Architecture Medal; the jury stating that it was a distinct departure from the traditional and thus exemplary of the modern trend in design.
Like the later Kodak House (1934-5) and the earlier Leonard House (1925), the Men's Store elevation consisted of a giant portal clad in black terracotta faience, which named three levels of floor to ceiling glazing. Staybrite steel chevrons, inset with coloured enamels, decorated the spandrels at each floor. Below the massive stepped parapet, three cast terracotta panels depict men's wear in sports, evening dress and everyday attire, whilst at the parapet itself large metal letters spelt the firm's name.
The original all-glass ground floor shop front has gone and a new canopy extended across the facade; however, inside the store new lifts supplied to both the Men's Store and the earlier Buckley's building, to the west, are still intact with their chevron inlays of metal and timber veneer. These lift cars and lobbies are unequalled in Victoria as examples of the European "Art Deco" geometric forms which dominated decorative art in the 1930's as is the external facade of the building itself.
Classification includes lift cars, lobbies, upper facade (above canopy).
Classified: 27/05/1982
Revised: 07/05/1901
Group
Retail and Wholesale
Category
Department Store





