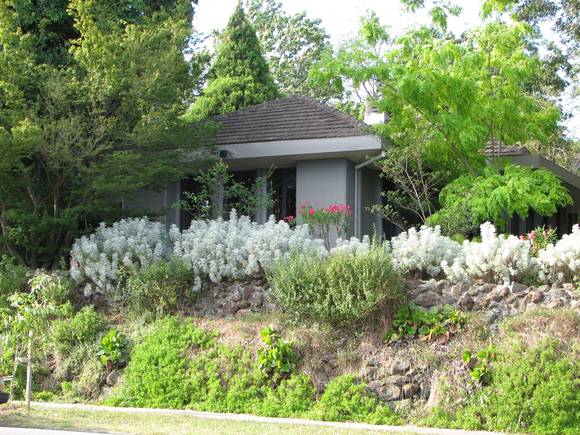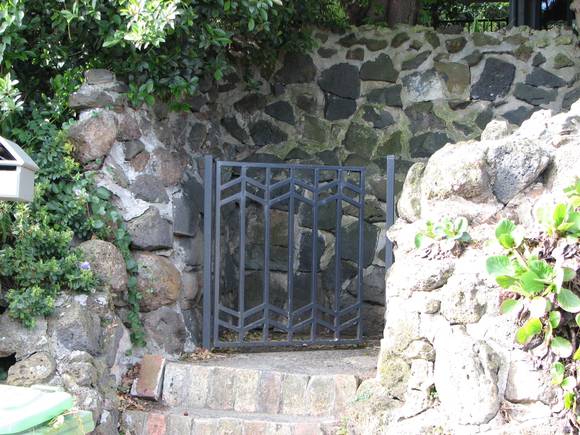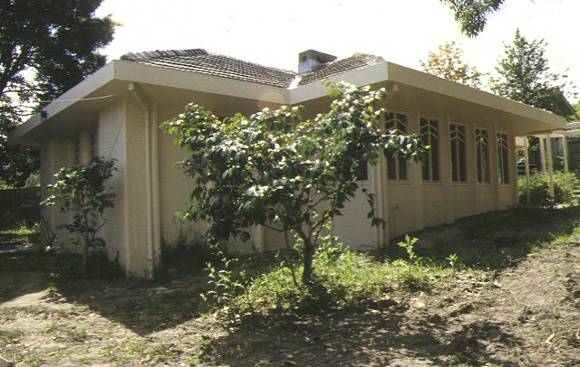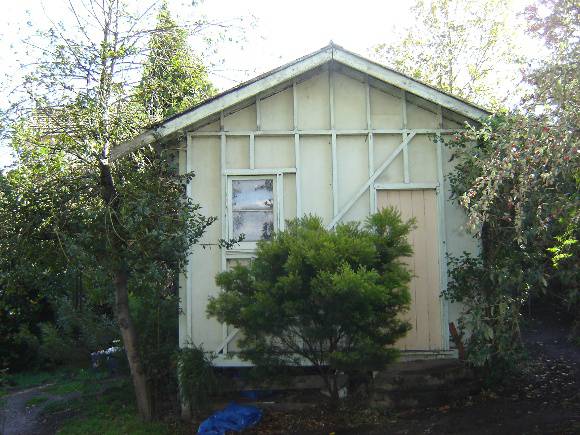| Back to search results » | Back to search page » |
|
MURRAY GRIFFIN HOUSE
Other NamesVAUGHAN GRIFFIN HOUSE , VAUGHAN MURRAY GRIFFIN HOUSE Location52 DAREBIN STREET HEIDELBERG, BANYULE CITY
File Number607503LevelRegistered |
|
Statement of Significance
The Murray Griffin House is a six roomed residence designed by Walter Burley Griffin c.1922 for the family of artist Vaughan Murray Griffin (no relation). The house was built using Griffin's patented knitlock system and conformed to WB Griffin's principles regarding segmental architecture; the building required no veneer of tiles, plaster, textile, paper, enamel or paint. The house is set on a cruciform plan with pyramid shaped roofs, clad with Marseilles tiles. The house is substantially intact although recent painting works pay little tribute to the architectural merit of the place.The house was occupied by the noted war artist Murray Vaughan Griffin from 1922 to 1939.
The Murray Griffin House is architecturally important as a substantially intact and rare surviving example of Walter Burley Griffin's segmental architecture. The house is an excellent example of both Griffin's knitlock system and his domestic oeuvre and it remains as one of the most resolved examples of Griffin's work. The building exists as a representative example of Griffin's domestic designs from the 1920s and has many of the features found in other Griffin-designed knitlock structures: low pitched roof, over-hanging eaves, distinctive casement windows set between pilasters and a modular plan form. The house is also important for its intact and original fibrous plaster light fittings, which were designed to compliment the internal spaces.
The V G Griffin house is architecturally important for its ability to describe the profound intentions of Walter Burley Griffin in devising the knitlock system. Segmental architecture was an excellent way of providing a technical solution to a social problem at a time when there was a shortage of affordable, quality housing. Griffin's knitlock system reduced the cost of housing yet allowed architectural innovation. Griffin was resolute in his intention to build a quality house for the 'average man' and the Murray Griffin house documents some of the devices used by Griffin to minimise expenditure. The knitlock blocks were inexpensive to manufacture and required no additional materials such as paint or plaster, and they allowed flexibility in design, form and plan. The building's position on the block articulates WB Griffin's regard for the relationship between building and landscape and this is further illustrated by the low stone fence at the front of the property.
Group
Residential buildings (private)
Category
House








