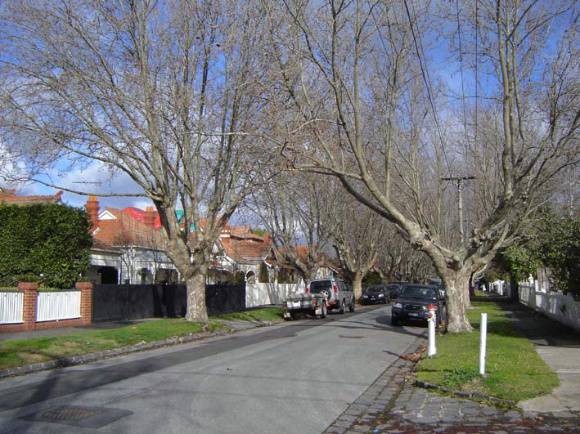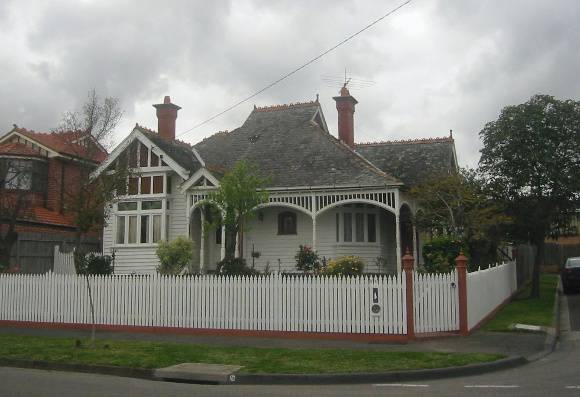| Back to search results » | Back to search page » |
|
Hunters Hill Estate Precinct
LocationMalvern East, STONNINGTON CITY LevelIncluded in Heritage Overlay |
|
Statement of Significance
What is significant? The Hunters Hill Precinct comprises two subdivisions, namely, The Malvern Park and Hunters Hill Estates of c.1889 and c.1911 respectively. The Malvern Park Estate was partly developed as a residential subdivision immediately prior to the recession of the 1890s and the subsequent hiatus in building activity. Housing stock surviving from this period includes a group of small timber workers' cottages on Deakin Street. A small group of Victorian Italianate villas on Gillman Street is very slightly younger. The remainder of precinct was developed from c1911 as the Hunters Hill Estate on land formerly occupied by a nineteenth century dairy property. The later subdivision retains substantially intact streetscapes of detached Edwardian timber villas as well as examples of red brick villas and semi-detached pairs. A smaller number of interwar dwellings can also be found in the precinct generally taking the form of asymmetrical bungalows. Elements which contribute to the significance of the precinct include (but are not limited to): - intactness of built form across the Victorian, Edwardian and interwar periods. Dwellings typically survive with their presentation to the street largely unaltered; How is it significant? The Hunters Hill Precinct is of local historical and aesthetic significance. Why is it significant? Historically, the Malvern Park Estate is significant as a rare pocket of Victorian housing in Malvern East created during the closing stages of the 1880s land boom. It is a rare instance of small cottages in suburban Malvern before Minimum Allotment campaigns of the early 1910s prohibited development of this scale, density or materiality. The precinct was only partly developed before the onset of the 1890s depression and remained relatively isolated for two decades. The precinct illustrates the way in which the extension of the tramline in the early 1910s facilitated the broader development of this section of the Municipality (Historic Theme: 3.3.5 Recovery and infill 1900-1940). Subdivided in c.1911 and almost entirely developed by c.1920, the Hunters Hill Estate completed the earlier development connecting Westgarth Street to the network of streets developing to the south. The area provides evidence of the intense residential development in this part of Malvern prompted by the expansion of the electric tramline along Wattletree Road and the emergence of an Edwardian domestic style which would come to typify Malvern and illustrate the notion of rus in urb (Historic Theme: 8.2.2 'Country in the city' - suburban development in Malvern before 1920). Aesthetically, the precinct is significant for its fine and cohesive streetscapes of Edwardian housing, characterised by asymmetrical composition, timber construction and/or ornamental detail with bay windows and verandahs with turned timber posts and ornamental timber fretwork. The area generally and Westgarth Street in particular is of particular significance for the quality and consistency of its building stock and high degree of intactness to its c.1911-c.1920 period of development. Deakin Street is also of note as an homogenous streetscape of Edwardian timber villas complimented by a substantially intact row of earlier Victorian timber villas and cottages. Examples of this type of modest working-class housing proliferated in the inner suburbs in the 1880s but are relatively rare in this part of Malvern. Other streetscapes within the precinct display a somewhat more eclectic mix of Victorian, Edwardian and interwar dwellings that illustrate the successive waves of development that shaped Malvern after the land boom period. The area is substantially intact to its c.1920 state particularly in those streetscapes away from the major thoroughfares of Wattletree and Tooronga Roads. The aesthetic significance of the precinct is further enhanced by the bluestone kerbing and mature deciduous street trees on Westgarth Street and the landscaped character more broadly.
- the extent to which original detailing survives. Edwardian buildings are of paticular note for their ornate timber detailing;
- low incidence of modern interventions such as vehicle accommodation in front setbacks;
- the retention of sympathetic low front fences in most sections of the precinct;
- the predominantly single-storey nature of the precinct;
- the detached form of the early dwellings (other than semi-detached pairs);
- generally uniform (within each streetscape) front setbacks and side setbacks;
- hipped or gabled roofscapes with chimneys and terracotta or slate tiles or plain corrugated galvanised steel cladding;
- generous allotments providing landscaped settings for dwellings. The higher density of development on Deakin Street forms a notable but valued variation to the more typical arrangement;
- street layout and subdivision patterns;
- mature street trees; and,
- bluestone kerbs, channels and laneways.
Group
Residential buildings (private)
Category
Residential Precinct









