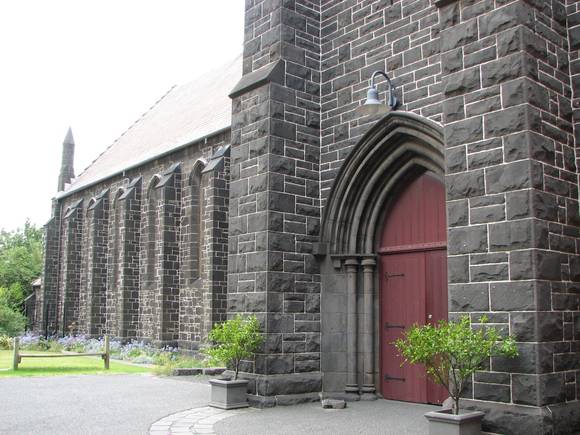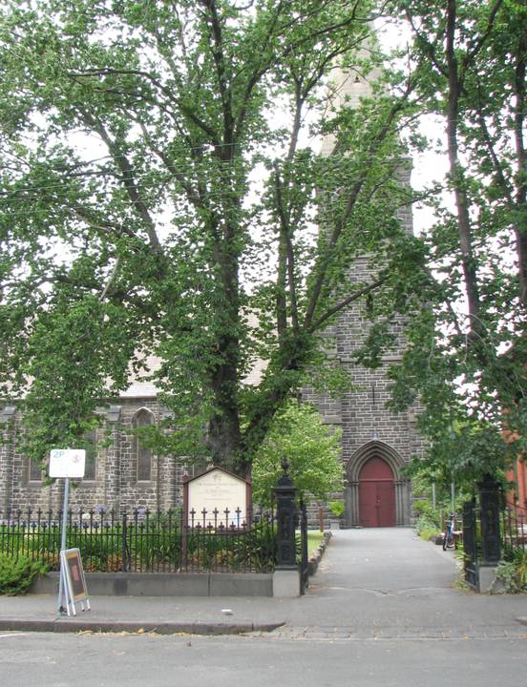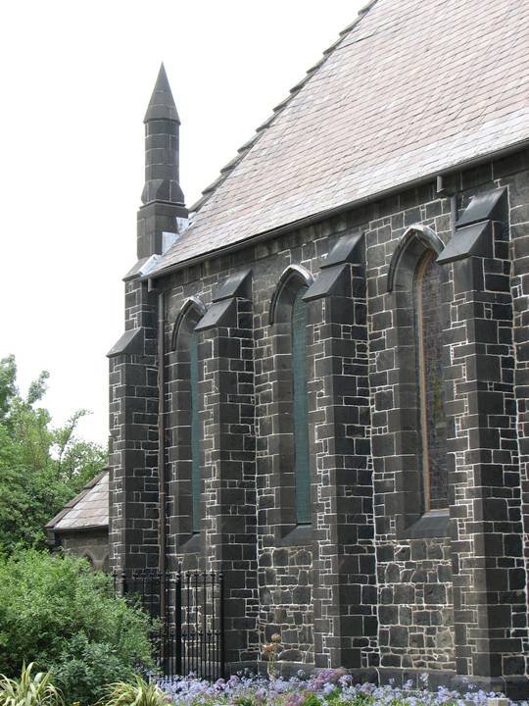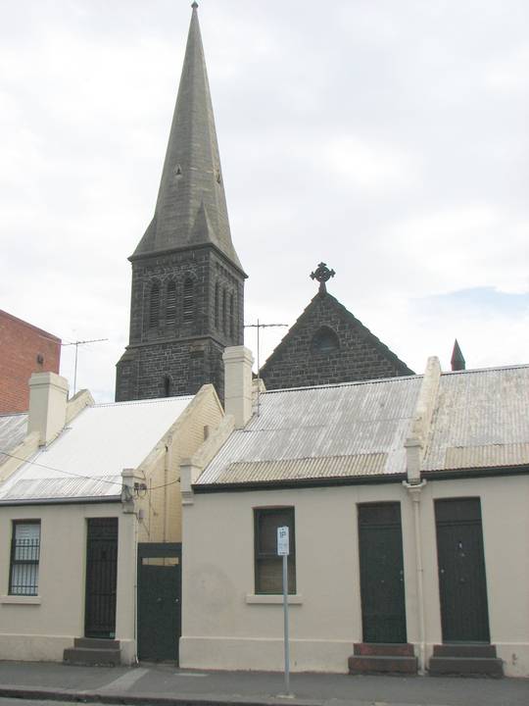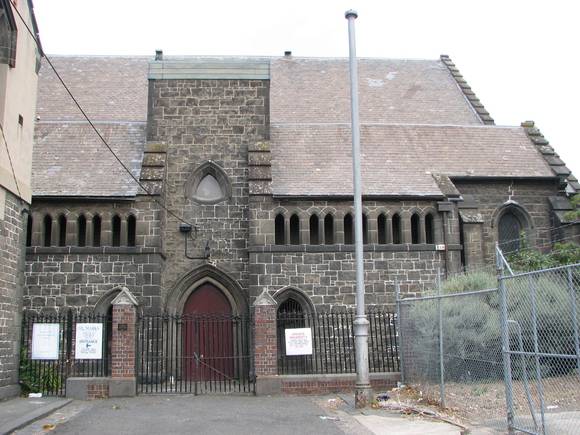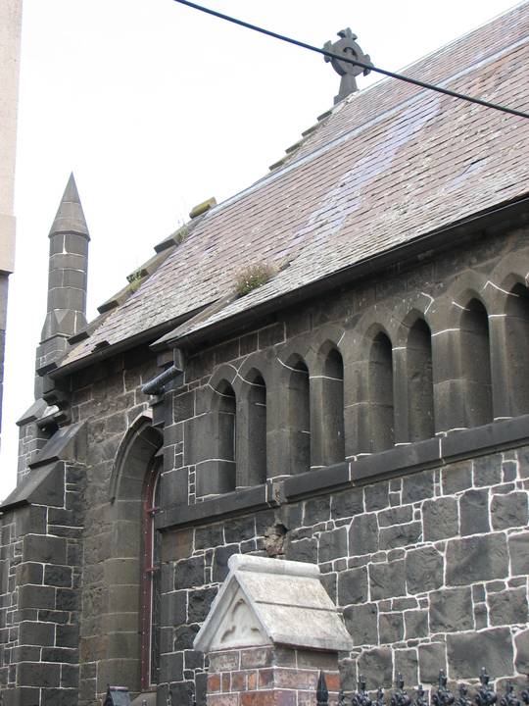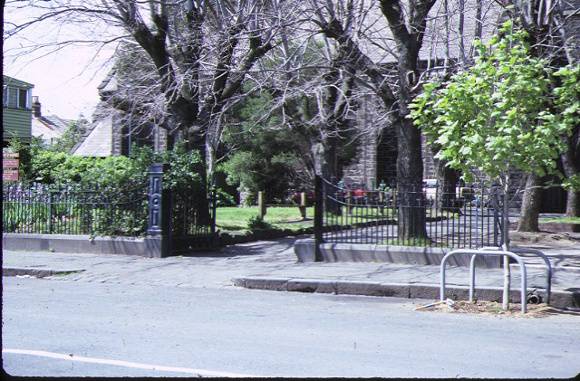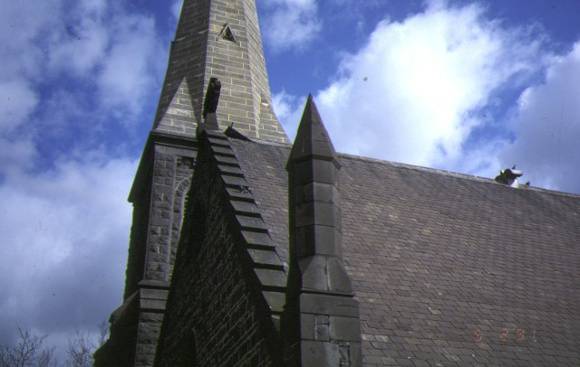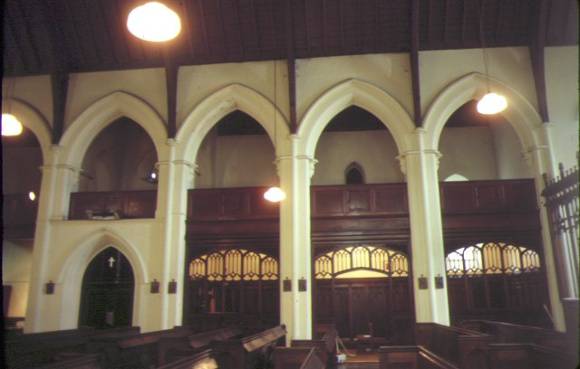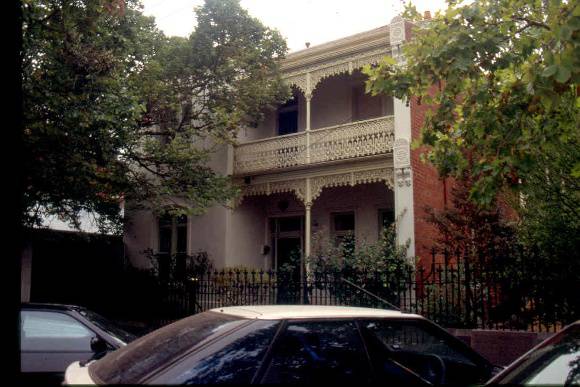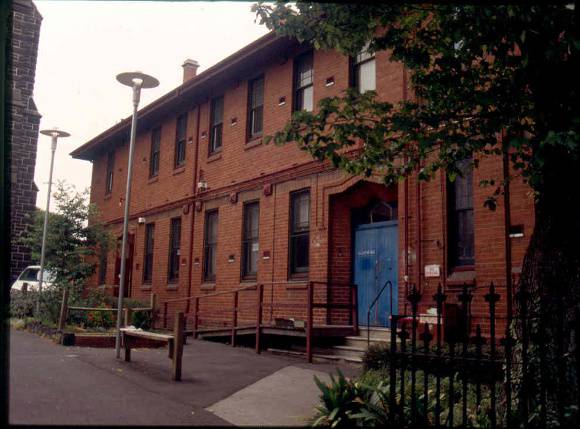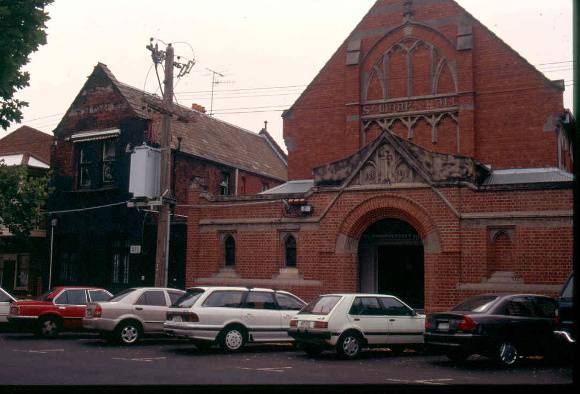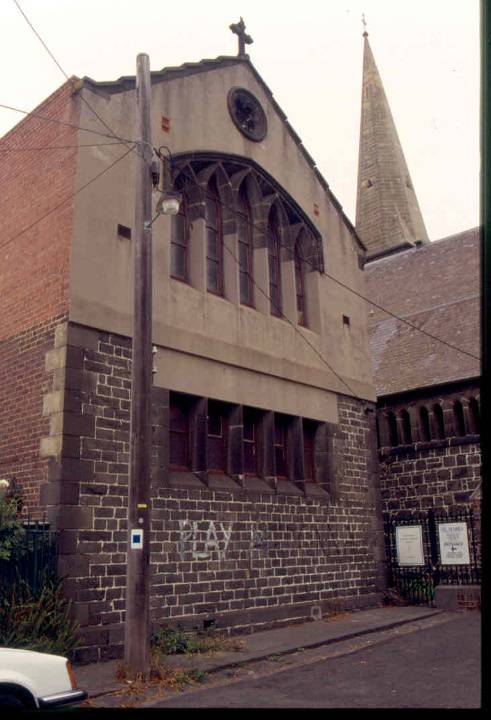| Back to search results » | Back to search page » |
|
ST MARKS ANGLICAN CHURCH
Statement of Significance
What is significant?
St Mark's became the focus of the Anglican community in Fitzroy during its development as Melbourne's first suburb. From 1849 a Mission Church and school served as a centre for religious, educational and recreational facilities. The school was one of a number of denominational schools established by the Church of England and was partly funded by the Denominational School Board.
St Mark's Church, built from 1853 to accommodate the growing Anglican congregation, is in the Early English Gothic style. It was designed by architect James Blackburn, but was incomplete at the time of his death in 1854. Other notable Melbourne architects helped finish the work including Lloyd Tayler, Leonard Terry and Charles Webb, although the east tower and spire was never completed. The exterior is largely unadorned bluestone, with buttresses and lancet windows, and culminating with a square tower and broach spire. Internally there is an unusual two storey arcaded gallery, the original marble font and pews, carved timber screens, 1939 rood screen, and an organ dating from 1877 built by William Anderson. Stained glass windows include work by William Montgomery and the firm Brooks Robinson.
The Parish Hall and verger's cottage were added in 1889 to designs by architects Hyndman and Bates. The hall is arranged as a nave with clerestorey windows and side aisles with buttresses. In 1891 the same architects designed the Choir Vestry and Infants Sunday School on Hodgson Street, to replace the earlier school of 1849 which had been located in the forecourt of the church.
In 1923 architects Gawler and Drummond designed the two storey red brick Social Settlement Buildings (now known as the Community Centre).The Social Settlement facilities included a gymnasium, club rooms and children's library, and was an agency of Anglican neighborhood social welfare. Other common names for this type of place are settlement house, community center, or neighborhood house. It differed from other social agencies in being concerned with neighborhood life as a whole rather than with providing selected services. The Social Settlement movement had spread quickly in most larger British and American cities, and the philosophy was to eliminate the distance between socio-economic classes by locating settlements in working-class neighborhoods. The first international Conference of Settlement Workers, held in London in 1922, led to the organization in 1926 of the International Federation of Settlements and Neighbourhood Centres. During the Depression, the St Mark's Settlement fed hundreds of children daily.
The Community Centre includes a room once used as a children's library and is notable for its four stained glass windows donated by Ida Rentoul Outhwaite, one of Australia's foremost children's artists. The windows depict fairies and pixies in an Australian setting, from Rentoul book illustrations.
The present St Mark's vicarage, a two-storey brick structure with verandahs, was erected in 1910.
The George Street frontage includes a forecourt setting bounded by the church, vicarage and community centre, with a surviving pair of elm trees, lawns and iron palisade fence and gates.
How is it significant?
St Marks Anglican Church is of architectural, historical, aesthetic and social significance to the State of Victoria.
Why is it significant?
St Marks Anglican Church is of architectural significance as one of Melbourne's finest and earliest bluestone churches. The church is one of Fitzroy's earliest buildings and was one of the first churches in Melbourne constructed entirely of bluestone.
St Marks Anglican Church is of historical significance to the State of Victoria as a physical remnant of the growth of Melbourne's first suburb, Fitzroy, and as a symbol of the development of the Anglican Church in the early years of the colony. The complex of buildings at St Mark?s is an extraordinary example of a working Anglican parish precinct with church, Sunday School, parish hall, verger's house, vicarage and Social Settlement House set around the treed forecourt facing George Street.
St Mark's Anglican Church is of social significance, particularly for the provision of the Social Settlement buildings. The gymnasium, club rooms and children's library were typical of facilities provided in settlement houses. Within St Mark's Settlement House the Children's Library with the Ida Rentoul Outhwaite windows demonstrates the characteristic concern of settlement work with children's welfare and the attempt to attract children to the centre in order to promote their general well being. The St Mark's Community Centre, as part of the St Mark's parish, is the only known example of a Settlement House in Victoria. Its design and fabric demonstrates the philosophy and function of its use and it still operates as a community centre for inner suburban residents.
St Mark's Anglican Church is of aesthetic significance for the fine collection of stained glass, including work in the church by leading exponents William Montgomery and Brooks Robinson, and for the Ida Rentoul Outhwaite windows in the former Children's Library, which are the only known examples of her work in this medium.
Group
Religion
Category
Church


