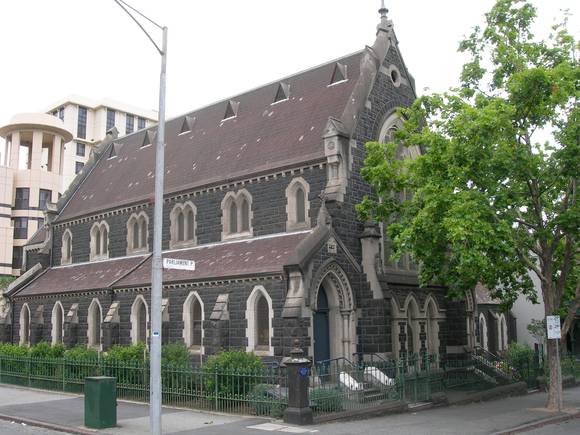| Back to search results » | Back to search page » |
|
LUTHERAN CHURCH
Location22-36 PARLIAMENT PLACE AND 65-75 CATHEDRAL PLACE EAST MELBOURNE, MELBOURNE CITY
File Number09/012982 - 01LevelRegistered |
|
Statement of Significance
What is significant?
The German Lutheran congregation has occupied the site continuously since 1853 when it was granted three quarters of an acre of land by Governor La Trobe. The first church, built in 1854 by William Hellings to the specifications of architects Bellairs, Kürsteiner & Co., was replaced in 1874 by the existing Gothic style bluestone structure. Designed by Charles Blachmann and built by Henry Goedeke, the church comprises clerestoried nave, aisles and apsidal chapel, a panelled timber ceiling and foliated column capitals. A pipe organ built by Robert Mackenzie was donated in 1874 by two members of the congregation and is still in use.
The bluestone hall was built as an extension to the original church in 1864 as a weekly and Sunday school. It was designed by Friedrich Kawerau and constructed by M Wolter and Wilhelm Finger who were members of the congregation. When the original church was demolished in 1874 to make way for its replacement, the hall was altered to form a free standing building. The school was closed in 1879 following the Government?s abolition of state aid to church schools. Since then it has been used as a church hall and also for Saturday and Sunday schools.
The two storey brick and stucco manse which incorporates Gothic and picturesque Gothic motifs onto a typical Italianate composition, was built in 1890 by H Kaiser jnr to the design of John Koch. It replaced the original 1855 manse which was constructed of corrugated iron. The manse was used as a pastor?s residence until 1981 and is now used as offices for the German Lutheran Church.
How is it significant?
The Lutheran Trinity Church hall and manse are of architectural, historical and social significance to the state of Victoria.
Why is it significant?
The Lutheran Trinity Church, hall and manse are historically and socially important as having been continuously occupied by the German Lutheran Church since its foundation in 1853 with services having always been conducted in German. The Lutheran Trinity Church, hall and manse are historically and socially important as a rare example of the successful retention from the 1850?s until the present day of the cultural and social heritage of an immigrant group, and as the manifestation of the early German settlers? attempts to replicate their German culture, language and religion in Melbourne. They are also important as having provided a meeting place and support network for the German community, and especially for newly arrived immigrants, since 1853.
The Lutheran Trinity Church is architecturally important as an example of a bluestone later Gothic free decorated design with the interior exhibiting a richness of interior decorative elements including panelled timber ceiling, foliated column capitals, cedar and blackwood furnishings, and stained glass by Ferguson and Urie. It is the most elaborate nineteenth century Lutheran church in Victoria. The hall is important as the earliest surviving building on the site and as the work of Friedrich Kawerau. While of rendered finish rather than bluestone, the manse with its Gothic motifs and steeply pitched slate roof makes an important contribution to the group. The Lutheran Trinity Church, hall and manse are architecturally important as an outstanding and cohesive group of nineteenth century Gothic religious buildings designed by three German architects. The iron palisade fence on bluestone base is important as a unifying element which contributes to the group?s importance.
Group
Religion
Category
Church








