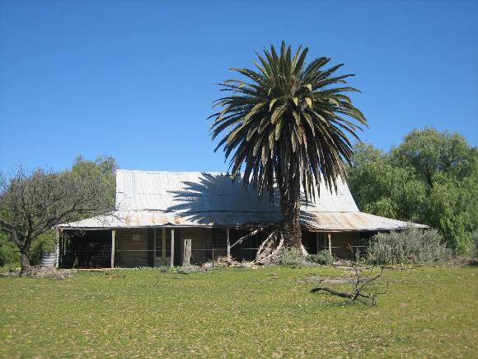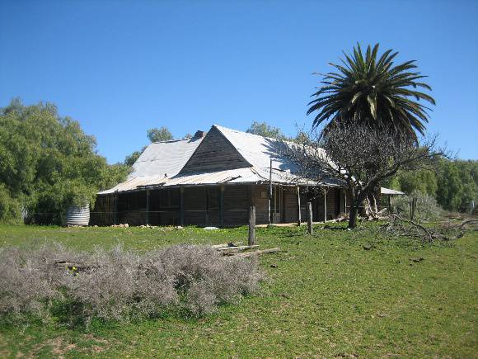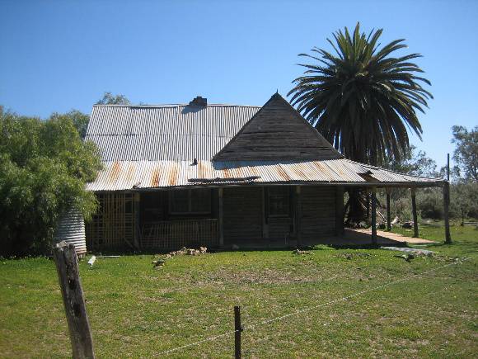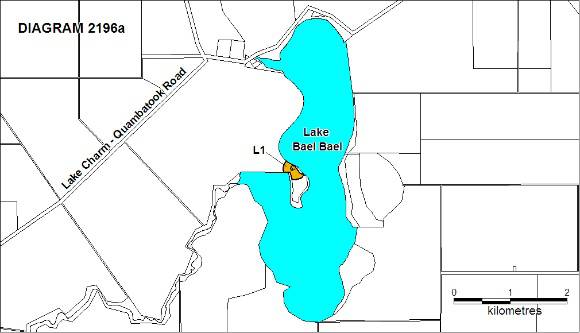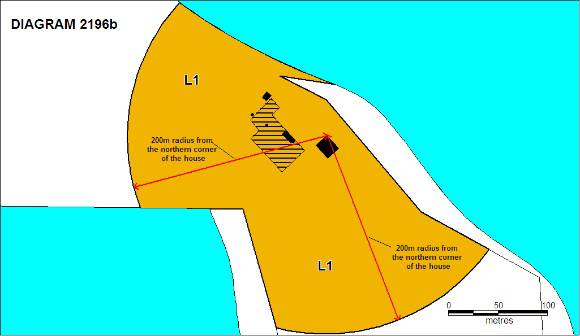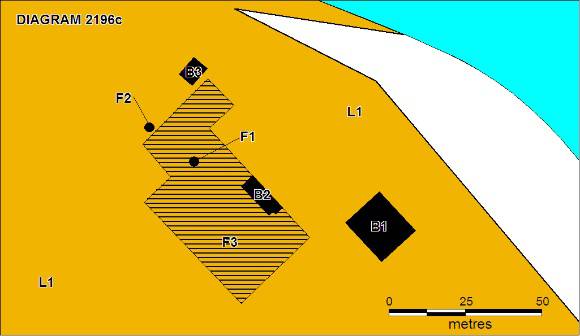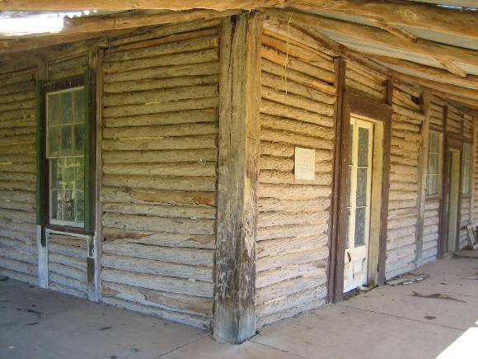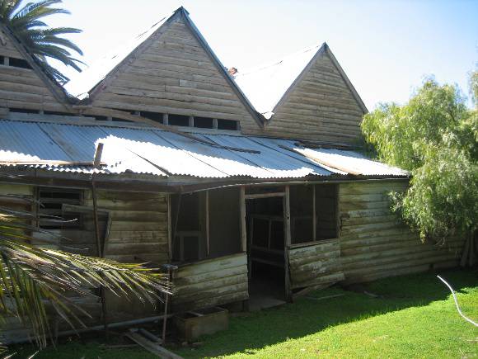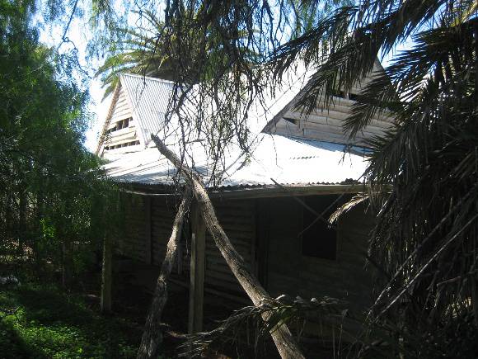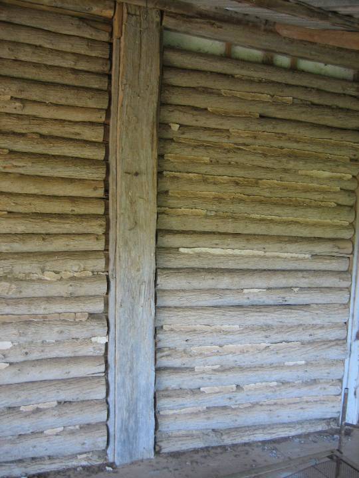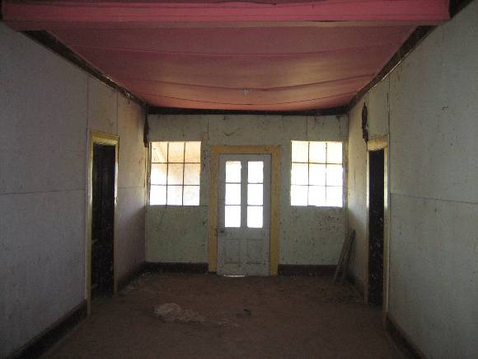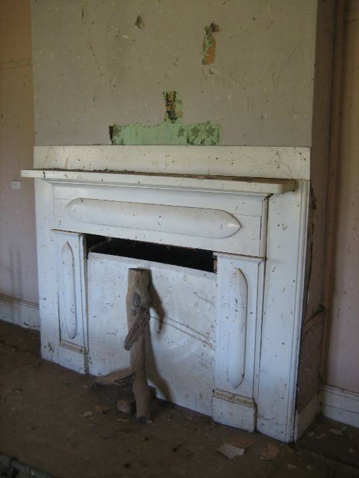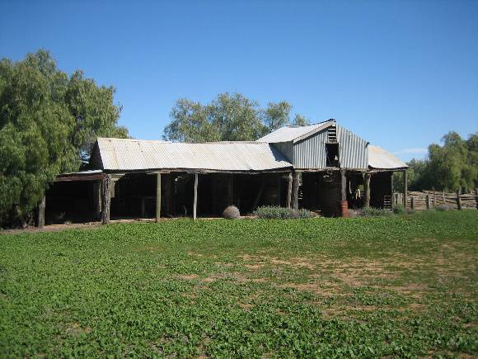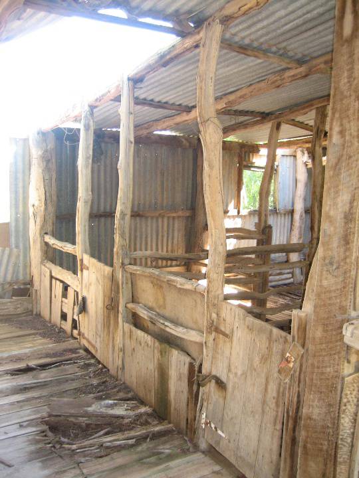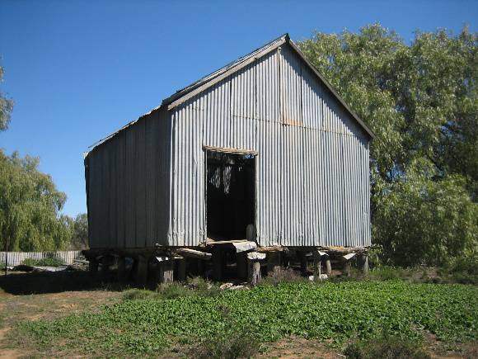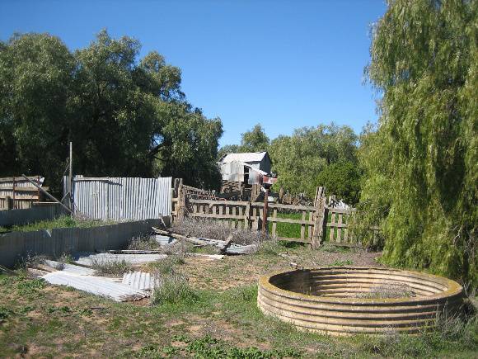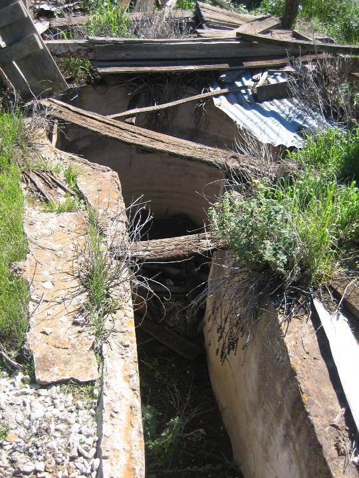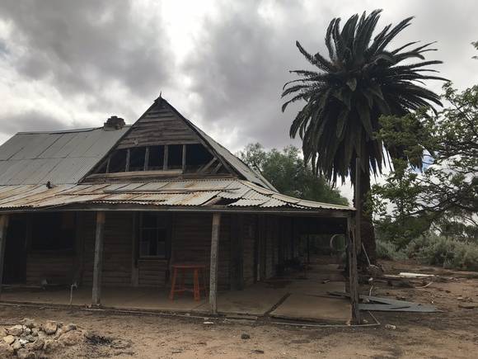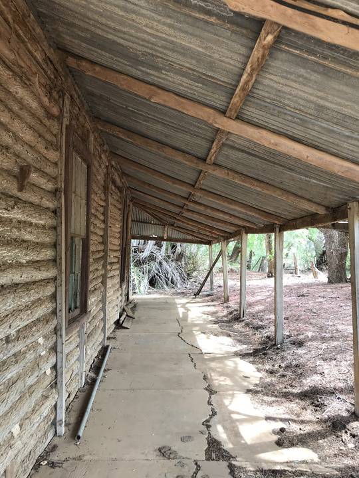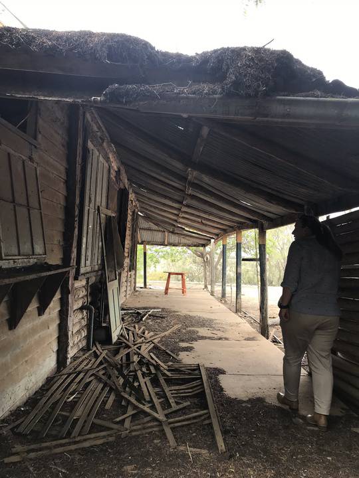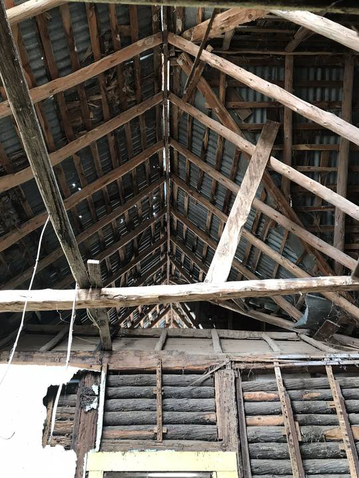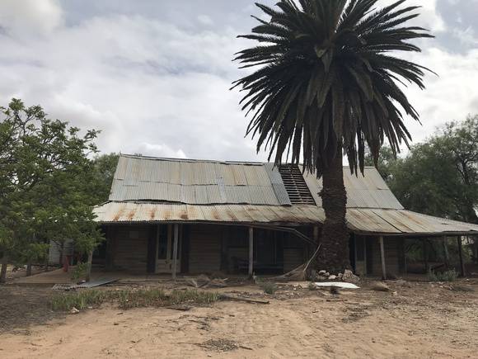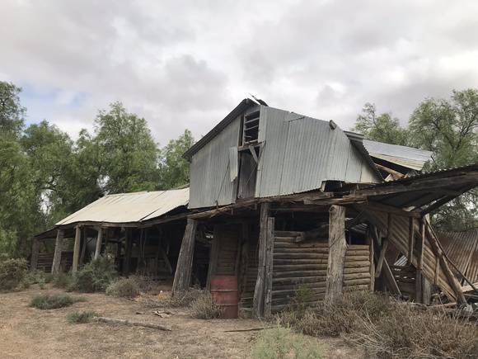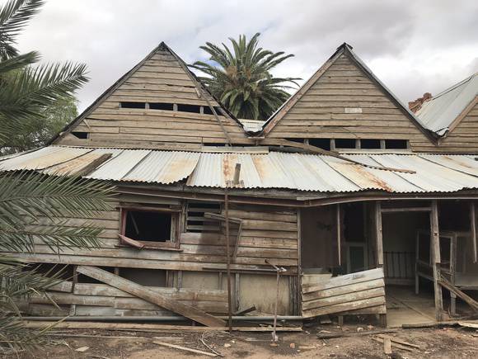| Back to search results » | Back to search page » |
|
BAEL BAEL HOMESTEAD
Statement of Significance
The Bael Bael Run was created by the subdivision of Reedy Lake run which was established as a 370,000 acre run in 1845. The Reedy Lake Run, including Bael Bael, was acquired by the partnership of Charles Hotson Ebden (1811-1867) and Theophilus Keene in 1854. The smaller runs which formed the greater Reedy Lake run were supervised by managers and shepherds, but the whole enterprise was managed by Keene who based his home station at the Reedy Lake homestead. Ebden and Keene held the leases to the runs that made up the greater Reedy Lake run until 1861 after which each lease was sold as separate runs. Bael Bael was transferred between various consortiums until 1874 when it was taken over by Salathial Booth (1823- 1906) whose family had pastoral interests in the Kyneton and Kerang areas. It is believed that the eminent woolbroker, Richard Goldsbrough was associated with Booth in his lease of Bael Bael. The property appears to have remained under leasehold until 1897 when it was bought by James and Robert McKay.
The house is constructed using a post and lintel frame of adzed hardwood timbers infilled with horizontal murray pine (white cypress pine) drop logs. The frame is constructed on a grid using larger square sectioned timber posts at the corners and the centres of the side walls with smaller square sectioned posts forming the framing for the openings. The ends of the drop logs have been cut as tenons to fit into the uprights. The bark has been retained on the logs and the gaps between the logs was sealed with a mud plaster, much of which survives. The plan is a regular grid of four square rooms off an unusually wide central hall. The central hall is almost the same width as the rooms. A skillion section constructed of sawn hardwood framing clad with weatherboards has been added to the rear of the house. The south western room has been converted into a kitchen with the addition of cupboards and a fuel stove in the fireplace. This work appears to have been done in the middle part of the twentieth century. The roof structure is of unsawn bush timbers with sawn hardwood battens. The roof was initially clad with split timber shingles, some of which survive under the later cladding of corrugated iron. The shearing shed and stables building incorporates a two stand shearing board, wool classing table, dividing pens, hayloft, stables and room to store equipment. The building appears to have been constructed in an ad hoc manner over a period of time altered on a of number occasions. The building is of post and beam construction, using bush timbers but with some pieces of sawn timber. Some walls are clad in corrugated iron. However most of the walls have been constructed of debarked murray pine drop logs set in axed and adzed square hardwood posts. The structure is single storeyed except in the area of the hay loft. The store shed is a medium sized single roomed timber framed structure constructed of sawn hardwood scantlings and clad in galvanised corrugated iron. The structure sits on timber stumps which are capped with sheets of flat galvanised iron as ant capping. The roof structure uses bush timbers as rafters but the rest of the timbers are sawn hardwoods. Located around the shed and store are a number of ancillary farm structures. These include a circular concrete in ground tank and a circular concrete in-ground sheep dip both constructed using a formwork of corrugated iron, and pens and stock yards of timber and corrugated iron. Bael Bael Homestead is of architectural significance for the outbuildings and farm structures which provide examples of various rural construction techniques and provide insight in the operation of grazing properties in to the nineteenth and twentieth centuries. The shearing shed is a virtually unaltered example of a shearing facility built before the advent of mechanical shearing. Bael Bael Homestead is of historical significance as an intact property which has operated continually as a working pastoral and farming concern since the early squatting era in Victoria.
What is Significant?
Bael Bael Homestead is located on the shore of Lake Bael Bael near Kerang. The homestead consists the house and the shearing shed and stables building, believed to date from the 1870s, and a storage shed, a stockyard, a concrete sheep dip and a circular concrete in ground water tank constructed during the twentieth century.
How is it Significant?
Bael Bael Homestead is of architectural and historical significance to the State of Victoria.
Why is it Significant?
Bael Bael Homestead is of architectural significance as an outstanding and refined example of drop log construction. Although this was a common form of construction, very few good examples remain and perhaps none as well built and as intact as the house at Bael Bael. The house is also of interest for the plan of the house particularly in regard to the unusual width of the central hall.
Group
Farming and Grazing
Category
Homestead Complex


