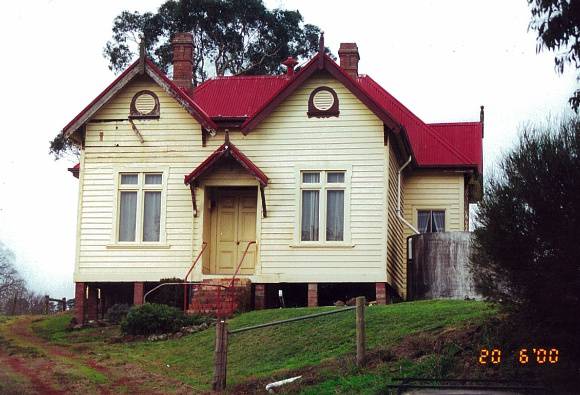| Back to search results » | Back to search page » |
|
JEETHO PUBLIC HALL
Other NamesJeetho Public Hall , Former Shire of Poowong & Jeetho Offices & Hall Location207 JEETHO ROAD, JEETHO, SOUTH GIPPSLAND SHIRE LevelIncluded in Heritage Overlay |
|
Statement of Significance
What is significant?
The former Shire of Poowong & Jeetho Offices and Hall, designed by J. Waugh and constructed by W.J. Hosking in 1892 at Jeetho Road, Jeetho. The former Shire of Poowong and Jeetho Shire Hall and Offices is a single storey weatherboard structure with a corrugated iron roof. Its form is established by gables projecting from a transverse oblong hip; a pair to the front and single gables to the other three sides. Other notable elements include:
- Bracketed gable eaves with chunky finials.
- A recessed central entry porch between the pair of front gables with a small bracketed gabled hood.
- Circular vents set in a fretted label in each gable end.
- Paired casement windows.
- Corbelled and tabbed brick chimneys.
- The building is carried on brick piers.
- The interior of the hall is lined with unpainted boards and has a coved ceiling.
- The former strongroom, which is situated behind the front room to the left, which was originally occupied by the Shire Secretary. The room to the left was the office of the Shire Engineer.
A skillion section containing toilets has been added to the rear gable. The brick front steps replaced original timber steps with balustrade (An early photo in the possession of the Hall Committee shows this detail).
How is it significant?
The former Shire of Poowong & Jeetho Offices and Hall is of local historic, social and aesthetic significance to South Gippsland Shire.
Why is it significant?
Historically, it was erected one year after the creation of the Shire of Poowong & Jeetho as the first permanent Shire Offices and Hall for that municipality, and is the only one of the four original municipal headquarters erected prior to 1900 to survive. It is therefore highly significant in demonstrating the earliest development of local government in the Shire. It is also important as the only surviving building of the former township of Jeetho. (AHC criteria - A.4, B.2, and D.2)
Socially, it has played an important role in the development of the Jeetho community and is an integral part of the identity of the local area. (AHC criterion - G.1)
Aesthetically, it is a locally rare example of an early architect-designed hall, which illustrates its original function as the first Shire offices by its superior design. Unique features not found elsewhere in the Shire include the fully three-dimensional design with each elevation containing projecting gables from the main hip form, and the internal layout where the main room is transverse to the axis of the plan. (AHC criteria - B.2, E.1 and F.1)
Socially, it has played an important role in the development of the Jeetho community and is an integral part of the identity of the local area. (AHC criterion - G.1)
Aesthetically, it is a locally rare example of an early architect-designed hall, which illustrates its original function as the first Shire offices by its superior design. Unique features not found elsewhere in the Shire include the fully three-dimensional design with each elevation containing projecting gables from the main hip form, and the internal layout where the main room is transverse to the axis of the plan. (AHC criteria - B.2, E.1 and F.1)
Group
Community Facilities
Category
Childcare facility





