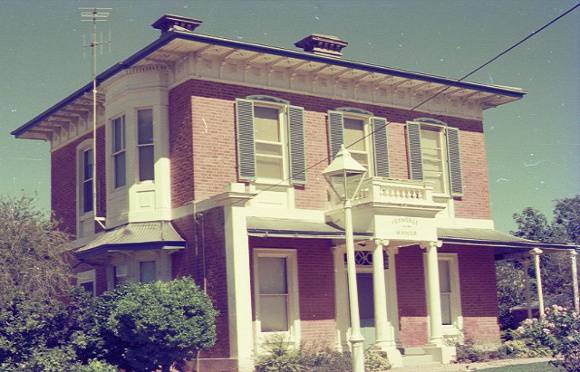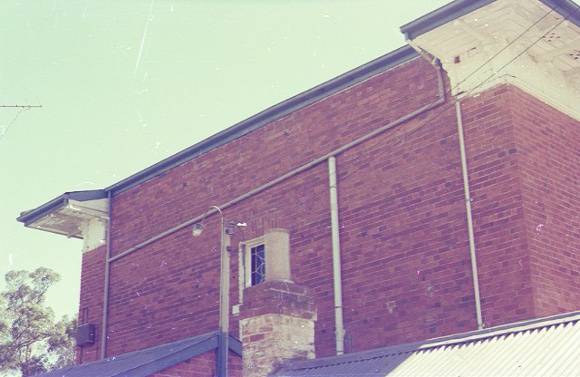| Back to search results » | Back to search page » |
|
FERNDALE MANOR
Location60 RAY STREET AND 26 GAFFNEY STREET CASTLEMAINE, MOUNT ALEXANDER SHIRE
File Number603977LevelRegistered |
|
Statement of Significance
What is significant?
Ferndale Manor was built in Castlemaine for Henry Issacs in 1859-60 to designs by architect, Edward Spencer. From 1867 to 1876 it was the residence of Alexander William Robertson who, together with John Wagner, ran the Victorian operations of Cobb and Co. from Castlemaine. By this time the town had grown rapidly to become the administration and service centre for the goldfields, after the discovery of gold in the region in 1851.
Ferndale Manor is a two-storey Georgian building of face brickwork with a pyramidal hipped slate roof over the main square section. The symmetrical front facade contains a central entrance portico with balustraded balcony supported on Ionic columns. A verandah, which flanks the entrance porch, returns around one side of the building and a two storey polygonal bay is incorporated on the opposite side. Broad eaves, on three sides of the building, are supported on brackets and incorporate distinctive soffit detailing.
How is it significant?
Ferndale Manor, Castlemaine is of architectural and historical significance to the State of Victoria.
Why is it significant?
Ferndale Manor is of architectural significance as an early and substantial house built in the goldfields town of Castlemaine. It is notable for its design and for such detailing as the distinctive treatment of the eaves.
Ferndale Manor is of historical significance as an illustrative example of a house built in the late 1850s when Castlemaine was the leading town in the region, and for its association with Alexander Robertson, a partner in Cobb and Co.
[Online Data Upgrade Project 2007]
[Online Data Upgrade Project 2007]
Group
Residential buildings (private)
Category
Mansion





