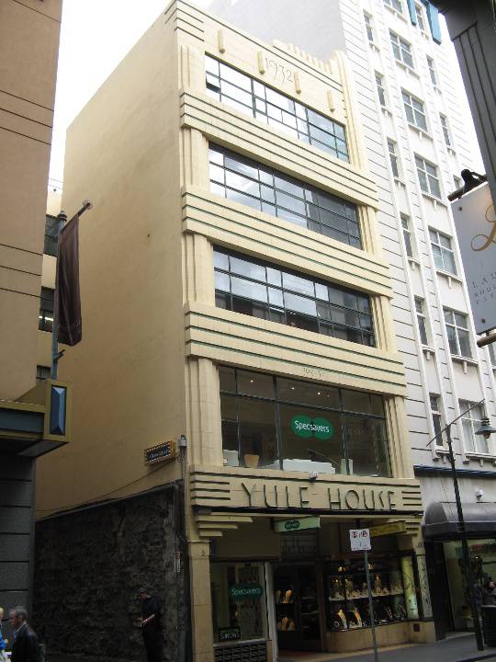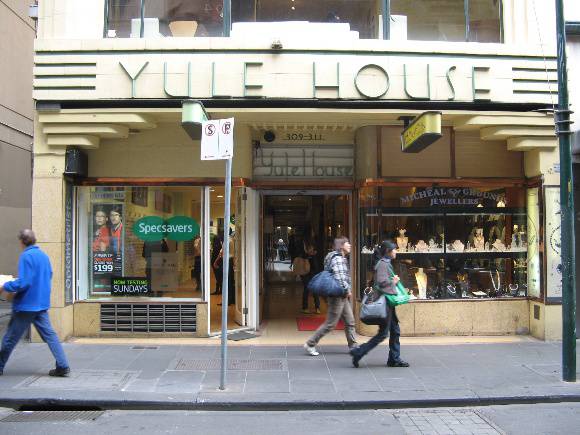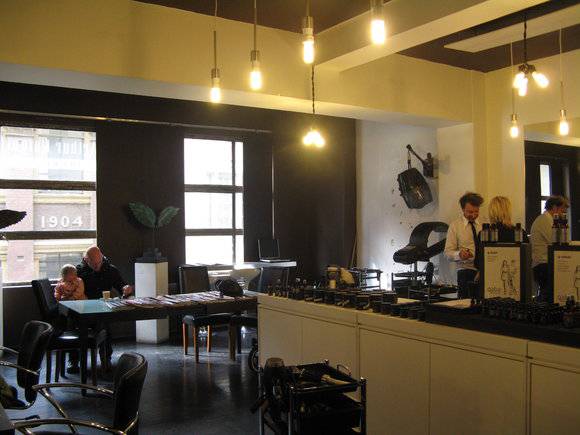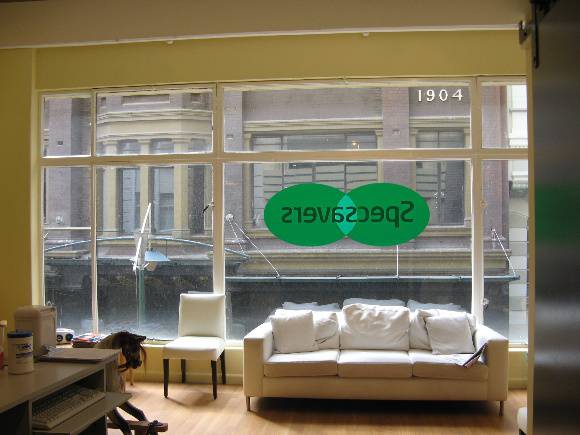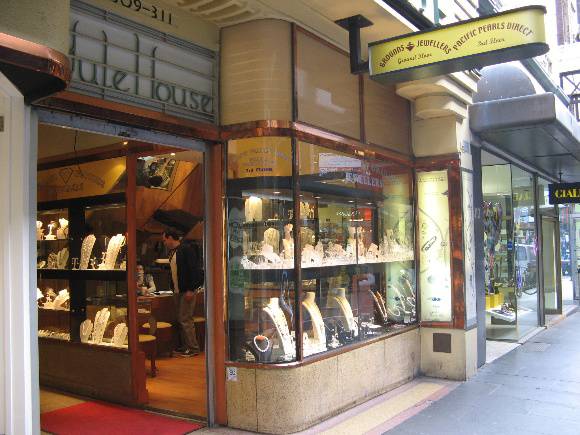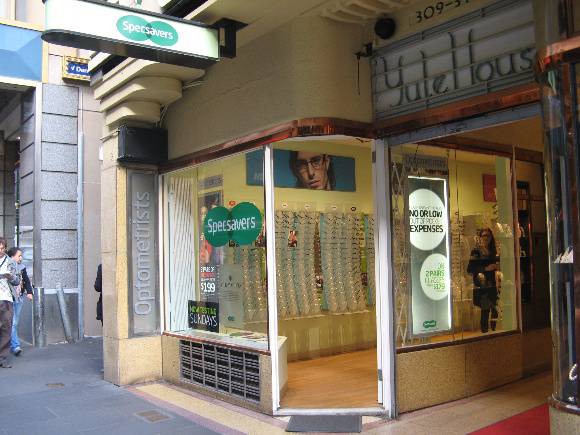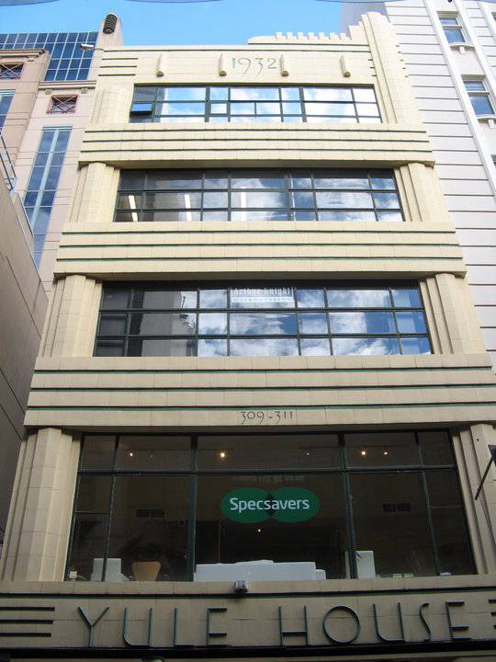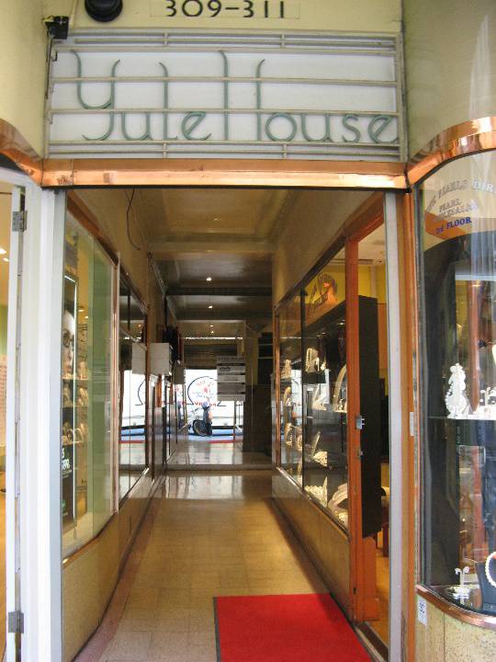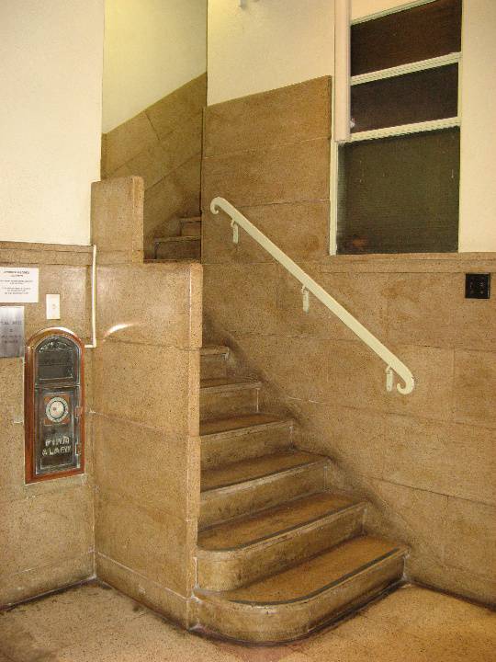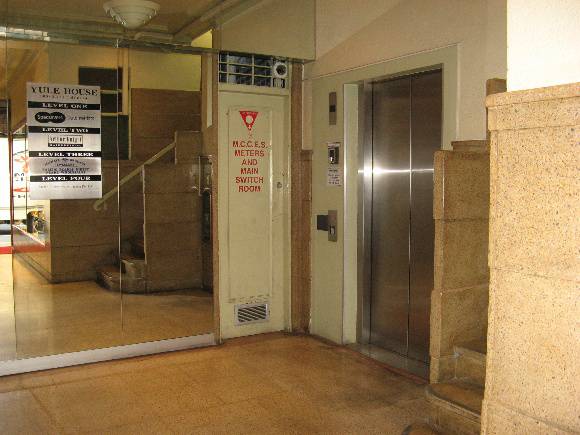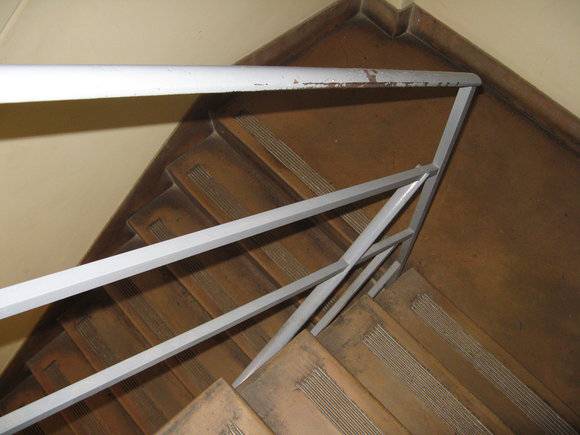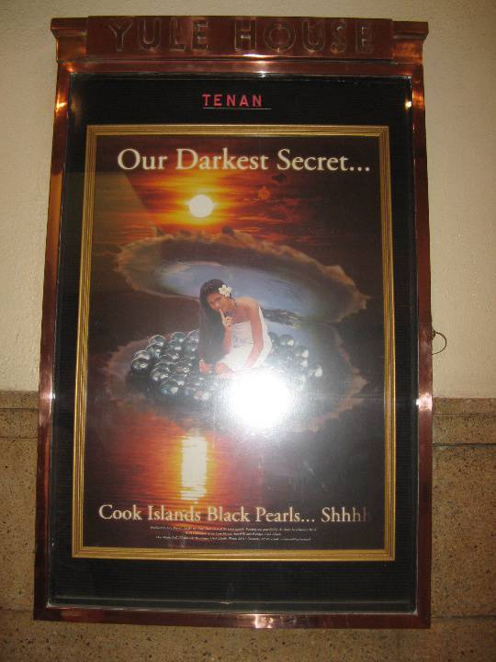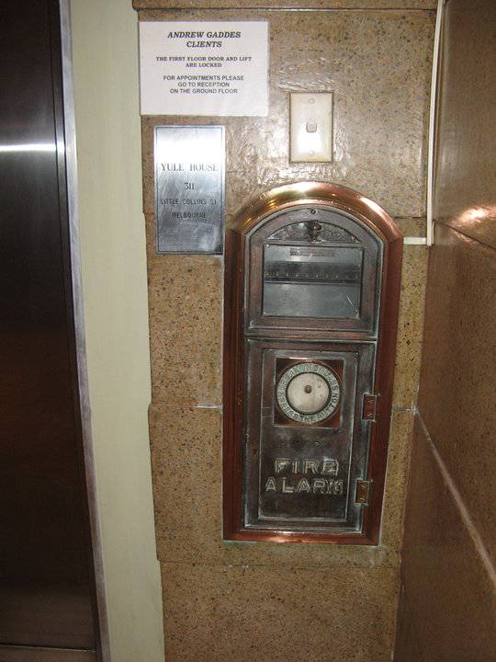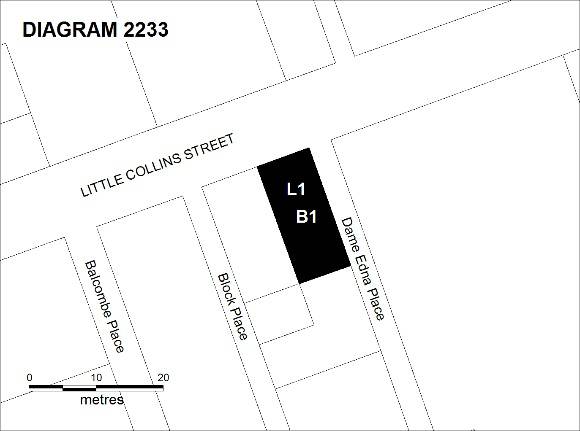| Back to search results » | Back to search page » |
|
YULE HOUSE
Statement of Significance
What is significant? Yule House was designed by the Melbourne architectural firm of Oakley & Parkes and built in 1932. The site had been owned since the early 1900s by William Yule, a wealthy Melbourne businessman, and later by his estate, but the original building on the site was destroyed by fire in 1931. Percy Oakley had been known to William Yule and his firm was commissioned to design a modern and fireproof replacement. The building was constructed during the Depression and, according to Parkes, economy was a major influence on the design, which was a joint effort of Oakley, his partner Stanley Parkes and their young employee Rae Featherstone. It was Victoria's first example of a commercial building in the new Moderne style, which became the fashionable commercial style in the city in the late 1930s. The building was intended to house retail shops on the ground floor and workrooms above, with long windows across the front to let in maximum daylight. The single span across each of the floors meant that no columns interrupted the interior spaces, each of which accommodated a single tenant. The building was owned by the Yule estate until 1985. Yule house is a small five storey reinforced concrete Streamlined Moderne style office building. Its principal facade is clad in light-coloured terracotta faience tiles made by Wunderlich Ltd. On the front facade the floors are divided by protruding horizontal banded spandrels between horizontal strips of multi-paned steel-framed windows. An important feature of the main elevation is the elegant flat plate-metal lettering, highly evocative of the Moderne period. The name YULE HOUSE appears above the entrance and is also attached to the first floor spandrel, the street number is incised into the second spandrel, and the date 1932 is inscribed into the top spandrel. The parapet is crowned by an off-centre castellated coping. At the ground floor level are two shops, one on each side of the central entrance. These have large metal-framed display windows, originally with curved glass, one of which has been altered. The entrance hall and lobby have beige-coloured terrazzo flooring with a contrasting pink edging. There is dado of terrazzo panels around the walls of the lobby and the lower staircase. Glass-fronted display cases, a tenants' directory and the original fire alarm in a brass case line the walls of the entrance hall and lift lobby. How is it significant? Yule House is of architectural significance to the state of Victoria. Why is it significant? Yule House is of architectural significance as the first commercial building in Victoria to demonstrate the principles of the emerging Moderne style, which in the late 1930s was to become the most fashionable style for buildings such as office blocks, department stores, car show-rooms and cinemas. It is a fine example of the work of the prominent Melbourne architectural firm of Oakley & Parkes.
Group
Commercial
Category
Commercial Office/Building


