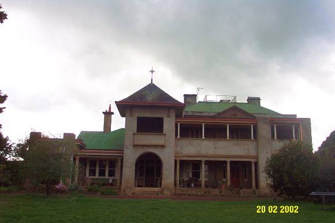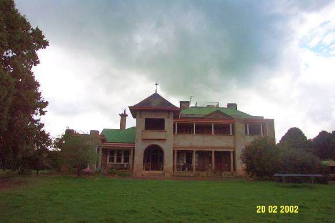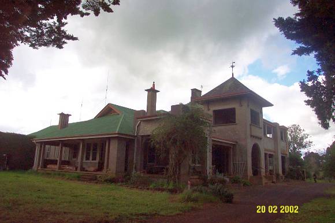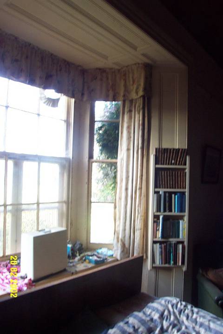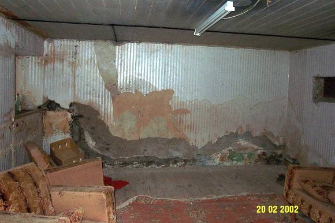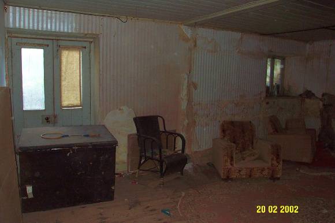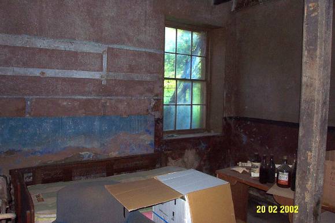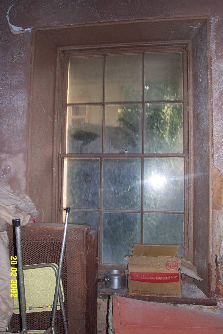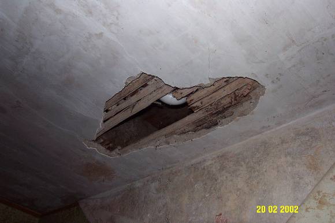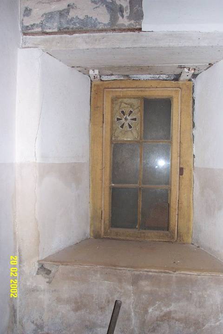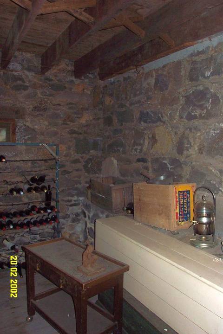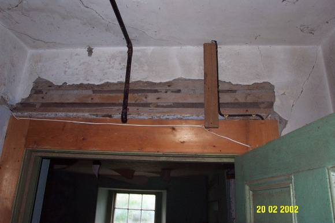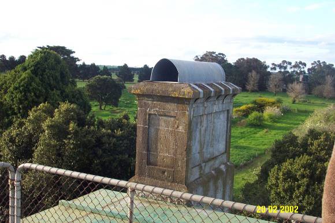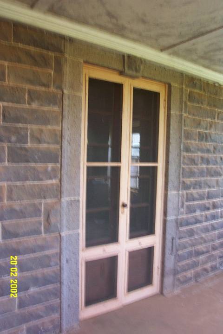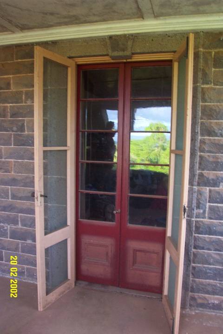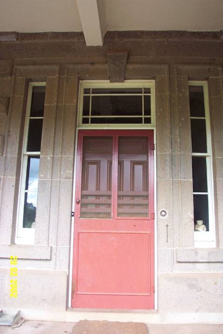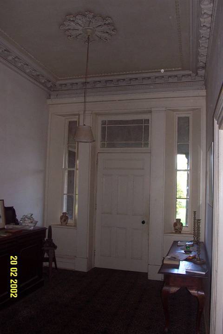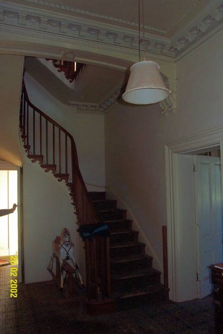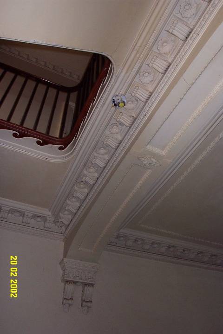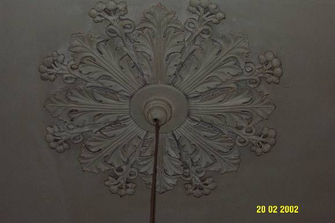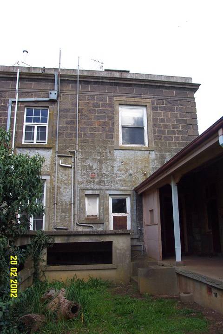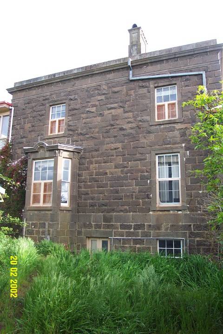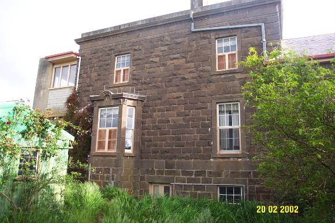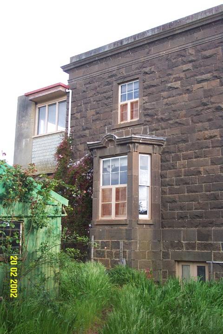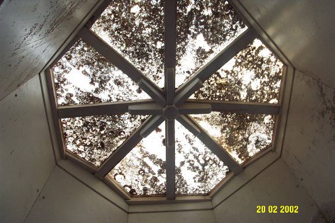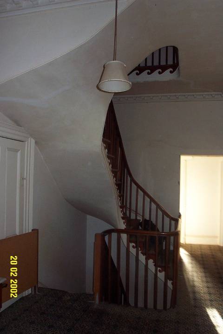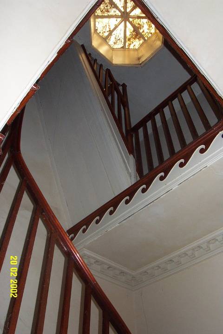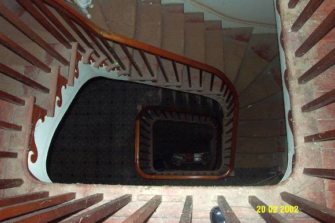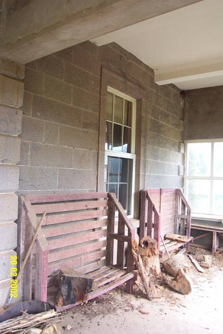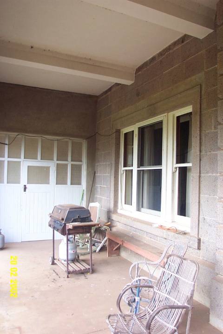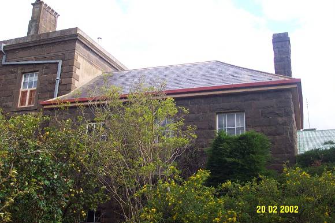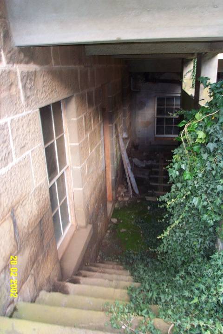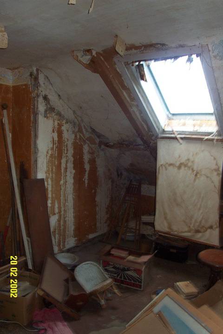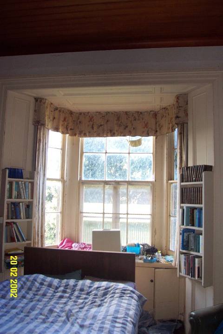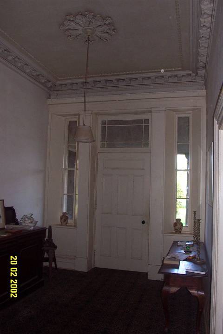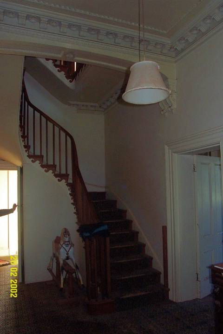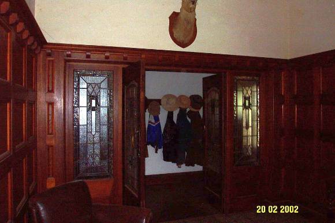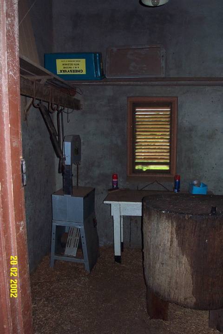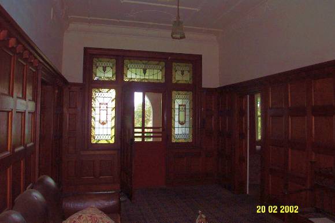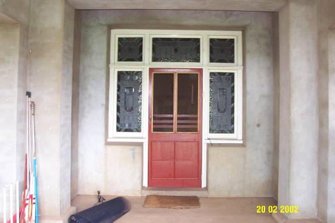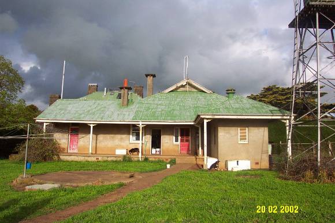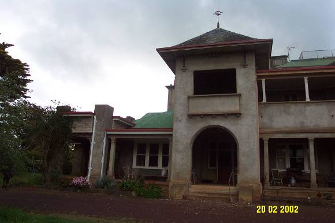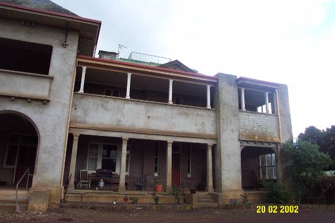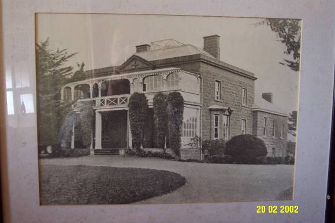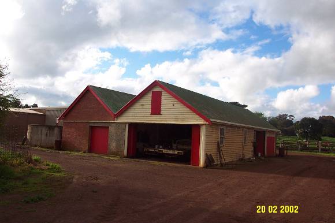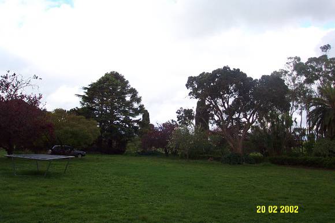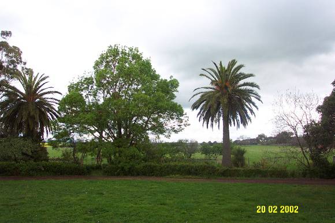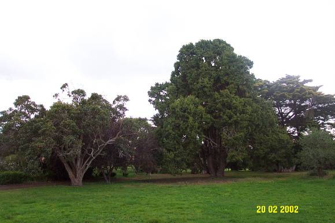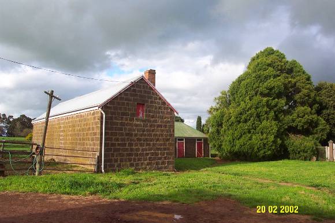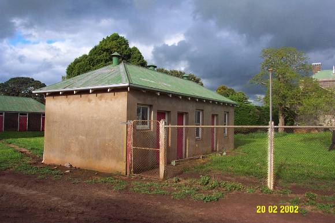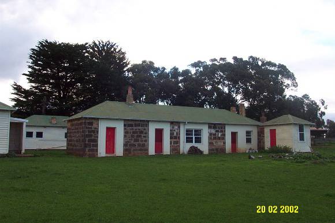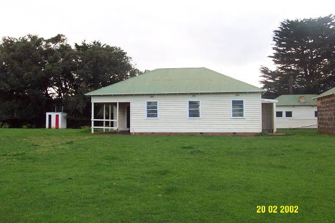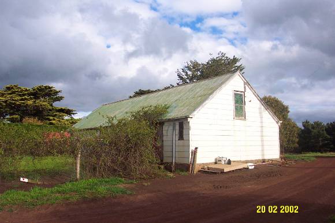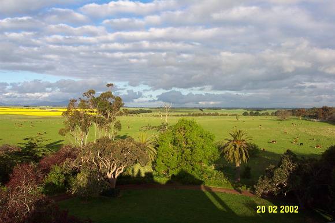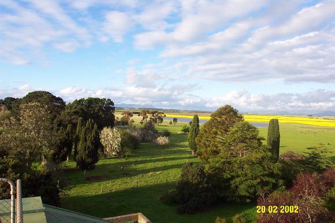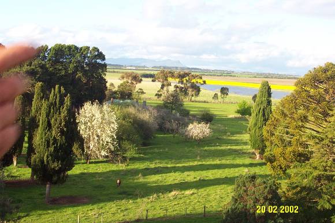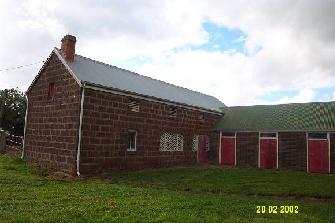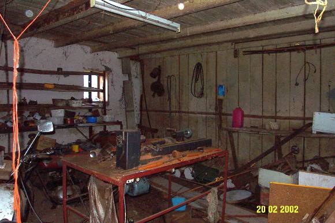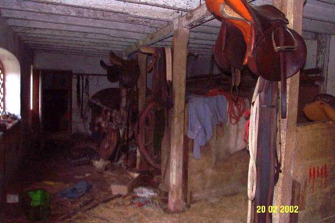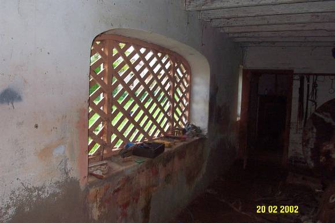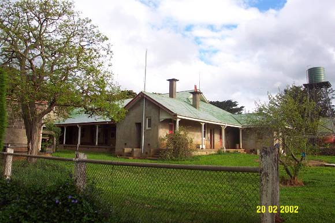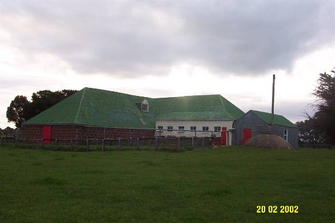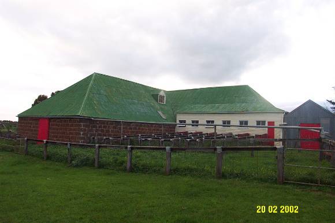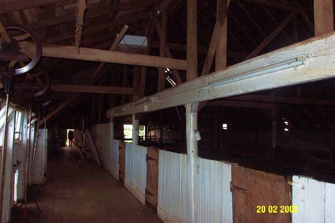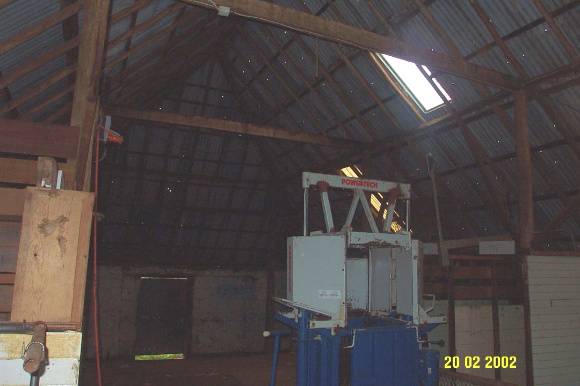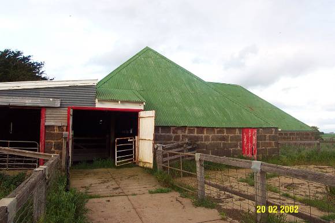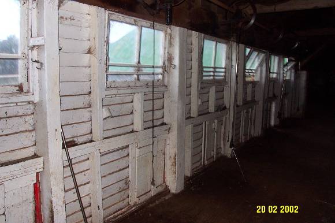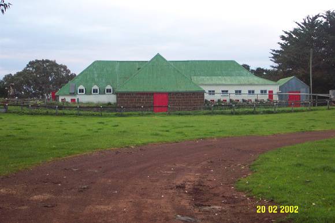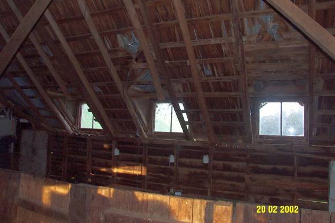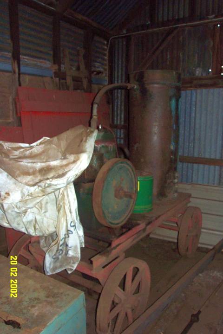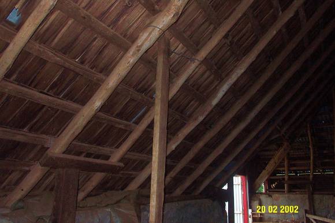| Back to search results » | Back to search page » |
|
SKENE HOMESTEAD COMPLEX
Other NameWARRUMBEECH, THE PLAINS LocationSkene Homestead Road, STRATHKELLAR VIC 3301 - Property No 0120
File Number48LevelStage 2 study complete |
|
Statement of Significance
What is significant?
The main house at Skene, formerly known as Plains and then as Warrumbeech, appears to date from the late 1850s. It was built for William Skene MLC (1809-1877), one of the most important early pastoralists in the Western District and, by marriage, connected with one of the most important pastoral dynasties in Victoria. He purchased the newly established run after the subdivision of Kanawalla in 1851. Alternatively, the main house may have been built from 1867 while Skene and his family were abroad and after the squatting licence was cancelled. No architect has been associated with the design, although John Shanks Jenkins who designed a new billiard room in 1880 and was active in the area working for clients connected with William and Jane Skene (1816-1895), nee Robertson, may have been responsible for the earlier design. It is one of the most remarkable houses in the Western District because it is not only of two main floors but it has an extensive cellar including a full range of service rooms and a complete attic floor, used as servants' quarters. Substantial outbuildings and working buildings survive from the 1858s, including the very large stone woolshed, some distance from the main house. Men's quarters and other outbuildings associated with the woolshed date from the early 1920s. An extensive landscaped garden and park including a dam intended for ornamental as well as practical purposes complemented the house from its construction. In 1881, William Skene sold to his brother-in-law, John Robertson (1822-1905) and his wife Mary Jane Robertson (1829-1900), nee Carter, who both died at Skene. The property passed to their son, James Robertson (1870-1923) who sold it to his cousin, James Gordon Robertson (1859-1923) in 1919. The latter's wife, Anne Bath Robertson (1859-1835), nee Farrer completed the extensive additions to Skene in 1923. Her son, James Rowland Robertson (1900-1974) inherited Skene when he turned 25 and the property has remained with his descendants since. The whole complex retains an extremely high degree of integrity to its 1923 period and much remains internally from the 1850s period of the house. The condition of different buildings, the garden and the broader landscaping varies but the complex is in very good condition overall.
How is it significant?
Skene Homestead Complex is of historical and architectural significance to the Southern Grampians Shire and to the State of Victoria.
Why is it significant?
Skene Homestead Complex is of historical significance for its direct associations with the very successful pioneering pastoralist, William Skene MLC and his wife, Jane Robertson, its first owners who were responsible for building the main house, its garden, the outbuildings and woolshed. Subsequently, Skene is significant for its continuous ownership by the Robertson family, the central branch of one of Victoria's most important pastoral dynasties.
Skene Homestead Complex is of architectural significance as one of the largest and most complete pastoral complexes surviving in Victoria, including the remarkable main house, its extensive 1923 extension, and its outbuildings, all in the original mid-nineteenth century setting and the woolshed and its outbuildings. The main house is also of significance, through the 1880 billiard room addition, as an example of the work of the important architect, John Shanks Jenkins who may have designed the main house.
Group
Farming and Grazing
Category
Homestead Complex


