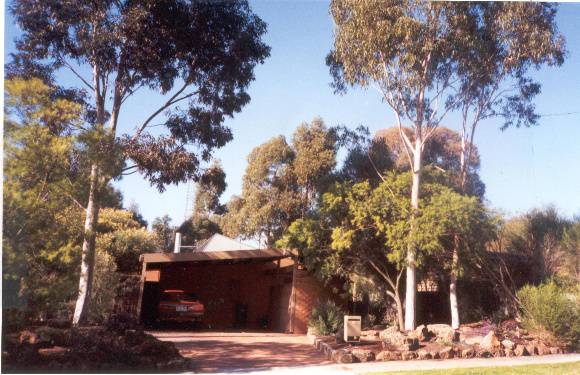| Back to search results » | Back to search page » |
|
HOUSE AT 32 Rosco Drive
Location32 Rosco Drive TEMPLESTOWE, Manningham City LevelIncluded in Heritage Overlay |
|
Statement of Significance
The split level open plan Solar House was designed by Cocks and Carmichael, architects, for Landmark Solar Houses Pty Ltd, and constructed by that company for display purposes in 1978- 79, (The Solar House is one of a group of three different energy conservation houses designed by prominent architects for Landmark's Rosco Drive display village). The Solar House's ducted central heating system and solar powered hot water system (now removed) was designed by Bill Charters, the 1979 President of the International Solar Energy Society. The central heating system comprises roof-mounted solar air collectors, a 4.3m3 bluestone screening thermal storage rock pile located behind and connected to the central open fireplace, and a duct distribution system. Electric booster elements in the ducts can be used when required to supplement the warm air coming from the rock pile. Other energy conservation features include carefully designed orientation and zoning of internal spaces, north facing glazing, sun protection, thermal mass, insulation and selected screen plantings surrounding the building. The house won the 1979 Herald-Housing Industry Association Award, Royal Australian Institute of Architects citations for new housing and energy efficient buildings (1980), and first prize in the 1980 Gas & Fuel Corporation Energy Management Awards. The Solar House is of historic, technical and architectural importance to the State of Victoria. The Solar House is historically important as the manifestation of a realisation which emerged during the 1970s that the supply of fossil fuels was exhaustible, that energy conservation was desirable, and that alternative SOURCES of energy, such as the sun, could be commercially viable for heating residential buildings. The Solar House is technically and architecturally important as the first commercially available solar energy project house in Australia. The integrated building and equipment sysetem was designed to provide approximately 60 percent of the annual heating requirements for the house built in Melbourne - a percentage recognised as the optimum economic level for solar contribution. The Solar House is architecturally important for its innovative energy conservation design characteristics, and is a refined and elegant example of the residential work of Cocks and Carmichael, architects. It is also an important early example of the work of Landmark Solar Houses Pty Ltd a company dedicated to the design construction and marketing of project houses that had an emphasis on energy conservation through active and passive solar energy systems.
Group
Residential buildings (private)
Category
House




