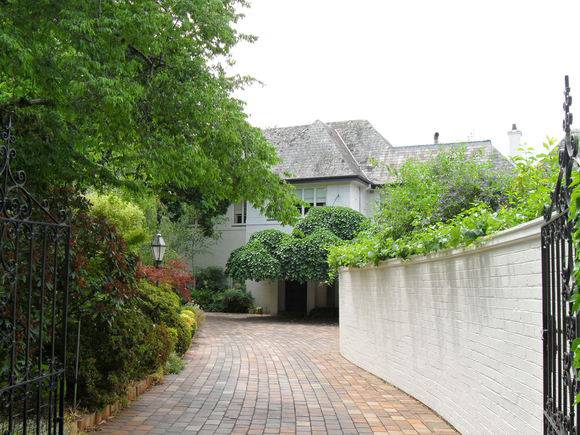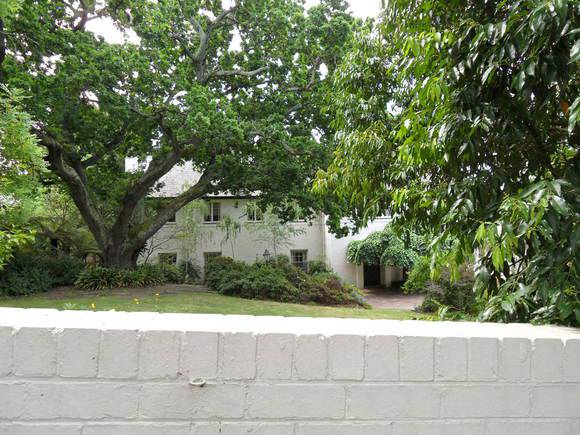| Back to search results » | Back to search page » |
|
Silver Birches (formerly 'Hillsborough') and garden
Location129-131 Yarrbat Avenue BALWYN, BOROONDARA CITY LevelIncl in HO area indiv sig |
|
Statement of Significance
What is Significant?
'Silver Birches', formally known as 'Hillsborough', and garden, at
129-131 Yarrbat Avenue, Balwyn, built in 1936 on the Canterbury Park
Estate, is significant. The house was designed by architects A S and R
A Eggleston, and the garden by Edna Walling. Significant elements of
the place include the house and garage, front and rear garden layouts
and associated elements, including original capped sections of the
front fence, curved drive wall and entrance gates, mature plantings
(in particular the mature specimen Oak), and pond, low rubble stone
walls and other hard landscaping features in the rear garden. The raised section of the front fence and alterations made in 1970
are not significant.
How is it significant?
The residence and garden at 129-131 Yarrbat Avenue, Balwyn, is of
local architectural (representative), aesthetic and associative
significance to the City of Boroondara.
Why is it significant?
'Silver Birches' is a representative and externally intact example of
a two-storey Georgian Revival dwelling. It embodies the principal
characteristics of the style, including the understated restraint in
detailing, cream brick walls, steep hipped slate roof, presentation of
the pedimented entrance, and near symmetry in the arrangement of
fenestration. (Criterion D) The residence and garden at 129-131 Yarrbat Avenue is aesthetically
significant as a particularly well designed and detailed
architect-designed residence that is carefully sited within an
extensive garden designed by Edna Walling. Tiled in slate, the roof's
ridge lines have concealed transverse flashings under the slates
removing the need for ridge capping. This heightens a sense of
simplicity and clarity in the design and demonstrates the restrained
and simplified detailing often evident in Georgian Revival
architecture. The capped sections of the painted brick front fence,
including the serpentine wall extending from the front drive gates
towards the house's entrance, is part of this original garden design.
The property's aesthetic significance is further enhanced by other
remaining garden elements mature plantings (in particular the mature
specimen Oak), and pond, low rubble stone walls and other hard
landscaping features in the rear garden. (Criterion E) The residence at 129-131 Yarrbat Avenue, Balwyn is significant for
its association with Douglas Gray George, managing director of Georges
department store in Melbourne, established in 1880 by brothers William
and Alfred George. In 1889, the business moved to its famous location
at 162-168 Collins Street. By 1901 Georges was a 'favoured spot with
most of the smartest people in Melbourne', becoming an icon of genteel
shopping and epitomising the exclusive image of Collins Street. It was
a pioneer in Australian retailing, being one of the first stores to
introduce lifts, a cash discount system, and a bargain basement 'on
the American principle'. After William George died in 1935, his son
Douglas Gray George became managing director of Georges Ltd for four
years until his death in 1939. Georges closed its city and suburban
stores in October 1995. (Criterion H)
Group
Residential buildings (private)
Category
House





