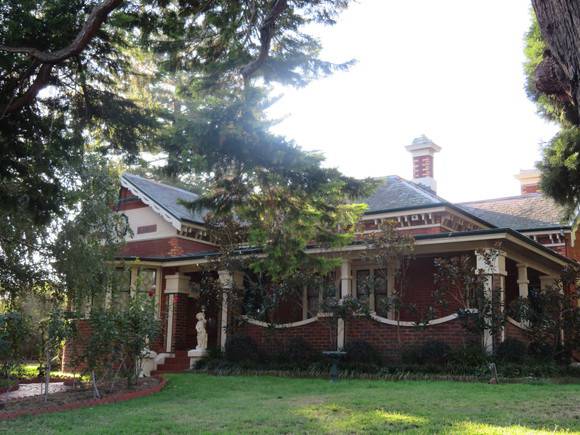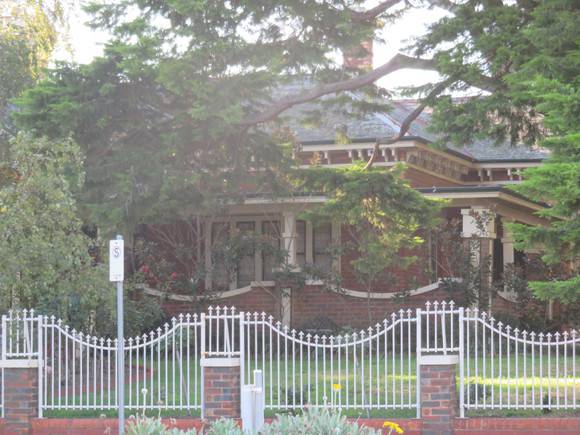| Back to search results » | Back to search page » |
|
The Pines
Location57 Vanberg Road ESSENDON, MOONEE VALLEY CITY LevelIncluded in Heritage Overlay |
|
Statement of Significance
What is Significant?
57 Vanberg Road, Essendon, a Victorian era villa, built in 1887 and
subsequently remodelled, in a mature garden setting, is significant. Significant elements include the: - original (Victorian era) and subsequent (Edwardian and Interwar
eras) building and roof forms; - slate roof, chimneys, unpainted face brickwork; - Interwar verandah including piers and balustrades, Edwardian Queen
Anne gable ends including the decorative timber finial and barge boards; - projecting bow window, leaded glass window sashes, window awnings,
andwindow and door joinery from the Victorian, Edwardian and Interwar
eras; and - covered lych gate, early brick fence (intact underneath the
recentmetal palisades) and Norfolk Island Pine (Araucaria
hetrophylla) and Monterey Cypress (Cupressus macrocarpa).
Also the mature Pepper tree, which is protected by an
EnvironmentalSignificance Overlay. The recent metal palisade fence, the brick garage, and the gabled
rear extension are not significant.
How is it significant?
57 Vanberg Road, Essendon, is of local historical, aesthetic, and
associative significance to the City of Moonee Valley.
Why is it significant?
Tower House at 57 Vanberg Road, Essendon, is historically significant
for its demonstration of the boom and bust of the 1880s land boom.
This is demonstrated through its location on the large Essendon Park
Estate and the villa's ownership and occupation by Walter and Mary
Penglase. The 117 acres of the Essendon Park Estate form a large
subdivision in Moonee Valley that benefited from the development of
the Essendon railway. The estate attracted construction of villa
residences and substantial homes before ultimately development stalled
in the economic depression of the 1890s resulting in piecemeal
development. The construction of 57 Vanberg Road and its ownership by Mary
Penglase, wife of Cornish mining speculator Walter Trestrail Penglase
(1837-1904) is also part of the boom and bust narrative. The
construction and subsequent additions to 57 Vanberg Road demonstrate
the fortunes of mining speculation, with additions and alterations to
the newly built house in 1888 prior to Walter's insolvency in 1889.
While insolvency threatened, it appears that Mary Penglase was able to
retain the house for a few short years prior to its repossession by
the bank in 1893. The story of the tower once deemed to have been part
of Tower House but not verified, adds to the narrative of the house as
a symbol of turbulent economic times in both land and mining
speculation. (Criterion A) 57 Vanberg Road is aesthetically significant for its demonstration of
a substantial Victorian era Italianate villa retaining much of its
garden setting. The combination of the house and the garden setting
containing mature trees contribute to the aesthetic value of the
place. 57 Vanberg Road demonstrates several eras of developments that
encompass the Italianate, Queen Anne and Interwar styles overlaid on a
single storey Italianate brick villa. It is an unusual, idiosyncratic
house exhibiting multiple styles that is distinguished by the fine
craftsmanship and the individual aesthetic merit of each layer. The
expression of the Italianate is in the asymmetrical form and bichrome
brickwork, the Queen Anne evident in the gable ends, with ornate
timber bargeboards and timber finials and the Interwar period in the
verandah columns, balustrade and bow-fronted window. Aesthetic value
is derived from the Norfolk Island Pine (Araucaria
hetrophylla), several Monterey Cypress (Cupressus
macrocarpa), and the Pepper tree (Schinus molle) which is
protected in the ESO. (Criterion E)
Group
Residential buildings (private)
Category
House





