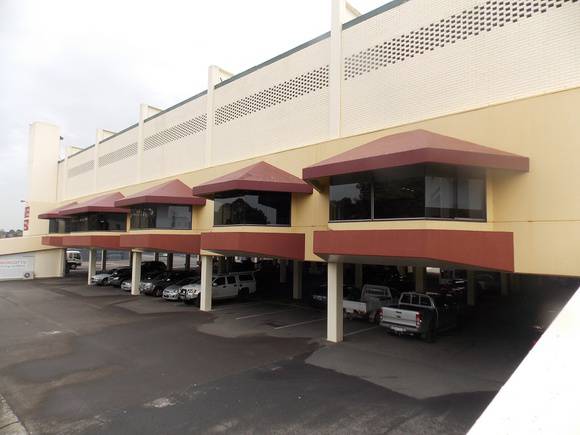| Back to search results » | Back to search page » |
|
SANDOWN PARK RACECOURSE GRANDSTAND
Statement of Significance
What is significant?
The Sandown Park Racecourse Grandstand including the exposed
elongated structure of concrete piers and beams, modular bays,
low-pitched butterfly roof, the cantilevered canopy with metal slat
lining and massive beams that project beyond the eaves line, the low
concrete balustrades to the seating area and ramps, and chequerboard
pattern to the exterior cladding at the upper level of the western
elevation. The Sandown Park Racecourse grandstand is of
architectural and aesthetic significance to the State of Victoria. It
satisfies the following criterion for inclusion in the Victorian
Heritage Register:
Criterion D
Importance in demonstrating the principal characteristics of a class
of cultural places and objects.
Criterion E
Importance in exhibiting particular aesthetic characteristics. The Sandown Park Racecourse Grandstand is
significant at the State level for the following reasons: The Sandown Park Racecourse Grandstand is of architectural
significance as a notable example of postwar grandstand architecture.
The design is fine and innovative and the vast cantilevered roof over
one uninterrupted continuous tier is striking in its simplicity and
scale. The grandstand is one of the earliest of the group of Modernist
grandstands built in postwar Victoria. Its architectural design is
pivotal and it is a highly intact example of its class. The grandstand
exhibits design characteristics which became standard, such as the
accommodation of spectators in a single elongated stand without
supporting vertical supports, and the provision of a wide visual field
for racegoers without particular emphasis on the winning post.
(Criterion D) The Sandown Park Racecourse Grandstand is of aesthetic significance
for its sophisticated and elegant form reflective of a period of
vigorous architectural experiment in postwar Melbourne. Its
cantilevered roof and bold single tier articulation combine to produce
a structure of dynamism and daring visual impact. The grandstand was
featured on the front cover of two leading architectural journals of
the day and the design was described 'striking' and 'ultra-modern'.
(Criterion E)
Group
Recreation and Entertainment
Category
Grandstand
















