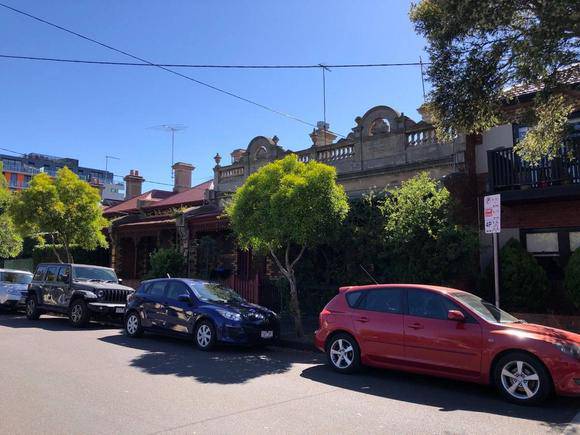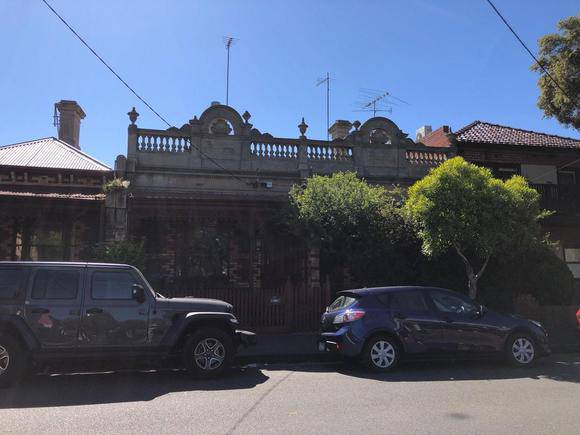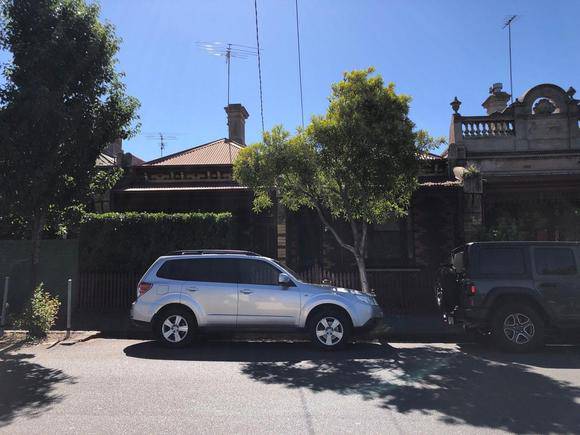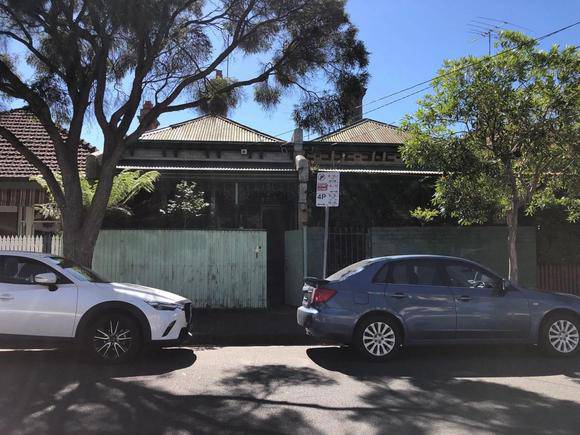| Back to search results » | Back to search page » |
|
Terrace
Location64-74 Upton Road WINDSOR, STONNINGTON CITY LevelIncluded in Heritage Overlay |
|
Statement of Significance
What is significant? All six of the houses have a separate roof form, and the walls are of tuckpointed Hawthorn brick with cream brick dressings in lively quoining and diaper patterns, as well as red bricks to the blind arches of the verandah wing walls. The patterning differs slightly between the two groups. All have the same distinctive chimney form: rendered with a cornice, ornamented by vermiculated panels on each face. Overall they can be described as Italianate in style, with a Boom-style influence to nos. 64 & 66. The pair of houses at nos. 64 & 66 each have a pedimented parapet at the front, with balusters and a fine cast-cement half-shell. Unusually, they retain an early or original yellow ochre colourwash on rendered elements such as consoles on the verandah wing walls and the parapets. The four houses at nos. 68-74 have bracketed eaves instead of a pediment, and heavier cast-iron verandah friezes with a fern and fleur-de-lys pattern. The rear extension to no. 66, overpainting to brickwork, and replacement front doors are not significant. How is it significant? Why is it significant?
The terrace row at 64-74 Upton Road, Windsor, is significant. It was built in 1890 for owner Malcolm McDiarmid as rental properties. The houses were built in two groups, which are separated by an additional party wall.
The terrace row is of local architectural and aesthetic significance to the City of Stonnington.
Architecturally, as the terrace row is a highly intact representative example of the brick terrace houses built in the late Victorian period in working-class Windsor. The two parts of the row are illustrative of the evolution of a single builder's approach to terrace houses; both those with bracketed eaves and those with parapet fronts. Typical features include polychrome brickwork, corniced chimneys, and cast-iron detail to the verandah. Its post-1885 construction date is indicated by the presence of separated roof forms for each dwelling. (Criterion D)
Group
Residential buildings (private)
Category
Terrace









