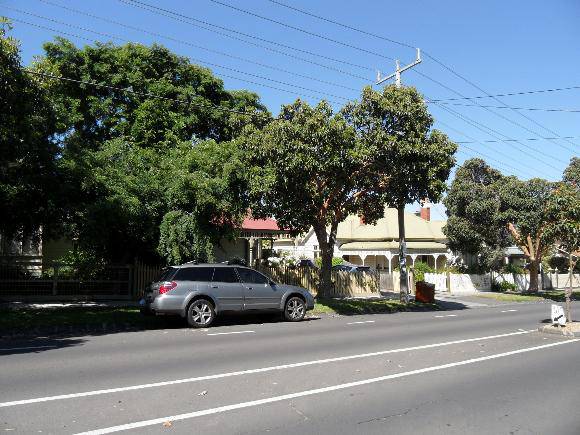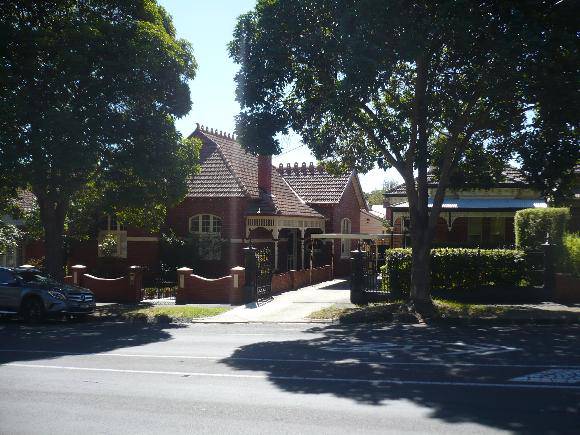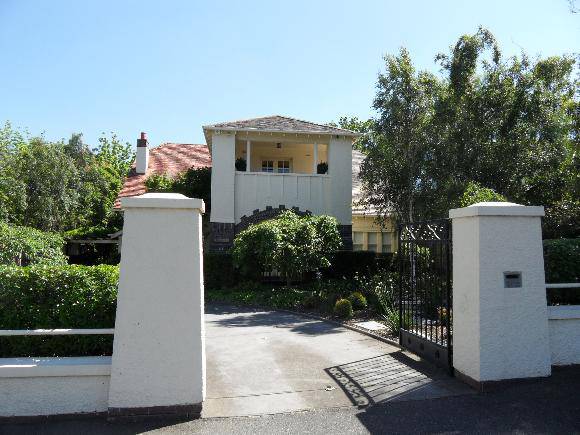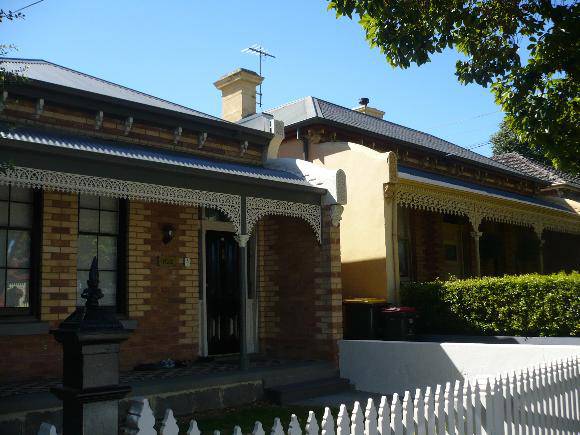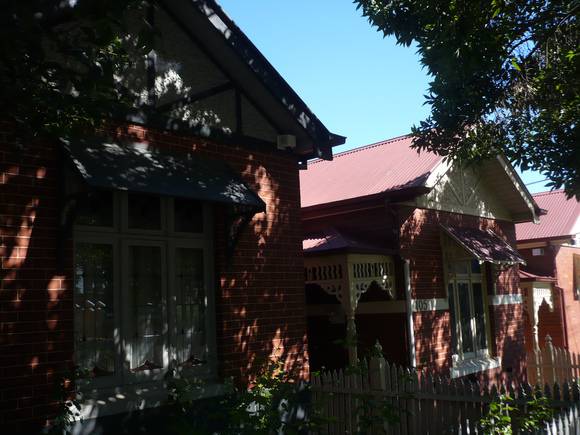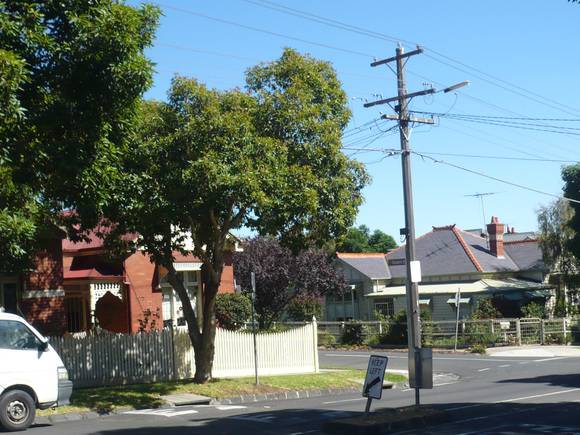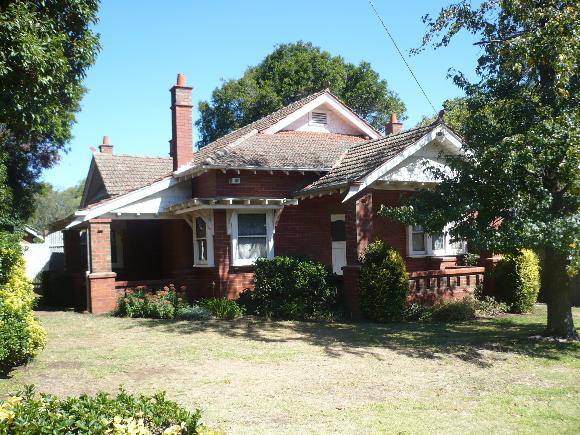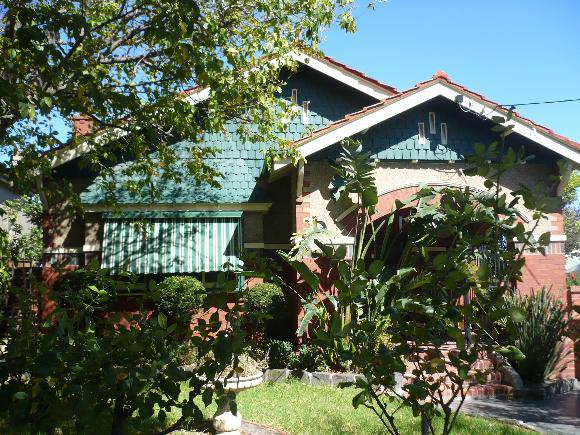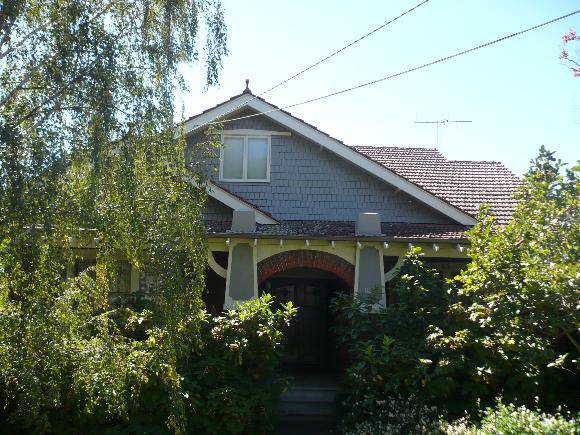| Back to search results » | Back to search page » |
|
Park Street Precinct
Location87-117 & 78-108 PARK STREET, MOONEE PONDS, MOONEE VALLEY CITY LevelIncluded in Heritage Overlay |
|
Statement of Significance
What is significant? - all the houses within the precinct, and the front fences at nos. 86
& 88. The houses at 86, 87, 88, 93 & 108 are Significant, all
other houses (except for the units at no.82) are Contributory. Non-original alterations and additions to the Contributory houses and
the units at 82 Park Street are not significant.
How is it significant?
Why is it significant? Aesthetically, it is an enclave of predominantly Federation/Edwardian
and interwar housing including Queen Anne villas and Bungalows with
characteristic, form, materials and detailing and good visual cohesion
due to the consistency of built form and overall quality of much of
the housing including several fine examples of interwar bungalows. The
setting of the houses is complemented by traditional public realm
materials such as bluestone kerb and channel and bluestone laneways.
(Criterion E) - no.87. This is an intact example of an interwar bungalow, which has
an unusually complex hip and gable roof form, with a projecting gabled
porch at the front and a skillion porch at the side, both with
balustrades with narrow vertical slots, while the corner windows with
projecting pergola-like rafters above are another distinctive feature.
(Criterion D) - no.93. This is a very intact and well detailed Arts & Crafts
Bungalow, which is gable fronted with characteristic arched openings
to the porch. The intact original finishes that include red bricks to
the lower walls and as decorative quoining to the rendered upper
walls, as soldier courses of clinker brick, and timber shingles
(painted a traditional dark green)to the gable ends, that in the main
gable extend to form a hood over the window and rest on modillions
over the porch are notable. (Criterion D)
The Park Street precinct is a residential area, which comprises
housing constructed from c.1890 to c.1925. The following features
contribute to the significance of the precinct:
-
the overall consistency of housing form (hipped or hip and gable
roofs, predominantly single storey), materials and detailing
(weatherboard, imitation Ashlar or face brick, corrugated metal slate
or tile roofs, verandahs with cast iron or timber frieze decoration,
render or brick chimneys), detached siting (small front setbacks and
narrow side setbacks) and low front fences.
- streetscape materials
such as bluestone kerb and channel and bluestone laneways.
The Park Street precinct is of local historic and aesthetic
significance to the City of Moonee Valley.
Historically, it demonstrates the housing boom in Moonee Ponds
during the late Federation/Edwardian and early interwar period, while
the remnant Victorian houses are associated with the first phase of
suburban development in the late nineteenth century. The predominant
Federation/Edwardian and interwar housing stock interspersed with
Victorian era dwellings is representative of the residential areas
that developed during that period and is of note for the fine
collection of bungalows. (Criteria A & D)
Of note within the precinct are the following houses:
- no.86. This is a very intact Arts & Crafts Bungalow. Of note
are the prominent shingled gables and the verandah which features
tapered rendered piers that project through the roof and frame an arch
(the arch is repeated in the windows of the paired timber entry doors
behind) edged in bi-chrome brick and have simple curved brackets. It
is complemented by an early low brick fence with brick piers and
simple tubular steel balustrade. (Criteria D & E)
- no.88. This is a very intact Arts & Crafts Bungalow.
Probably architect-designed, this has a Jerkinhead roof clad in
terracotta shingles and features a massively proportioned two level
porch/balcony with a hipped roof and an arched opening below and a
square opening (with inset slender columns) flanked by massive piers.
Multi-pane French doors open to the balcony and there are shallow bow
windows on either side of the porch. The walls are rendered with dark
bricks used at the base of the wall and lower part of the piers and
around the arched opening. It is complemented by an early or original
rendered fence with tapered square capped piers (with tall piers
marking the vehicular entry) and a simple tubular steel balustrade.
(Criteria D & E)
- no.108. This example, with walls of weatherboard and render, is
of note for the nested triple-gable form, with timber screen to the
front gable. There is a three-side bay window to the front gable and
the verandah rests on paired posts set on rendered piers. (Criterion D)
Group
Residential buildings (private)
Category
Residential Precinct


