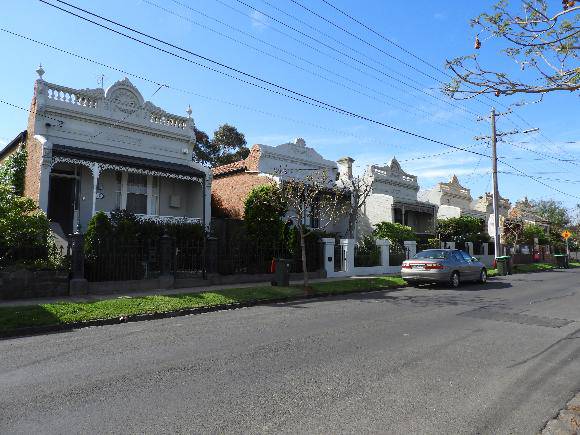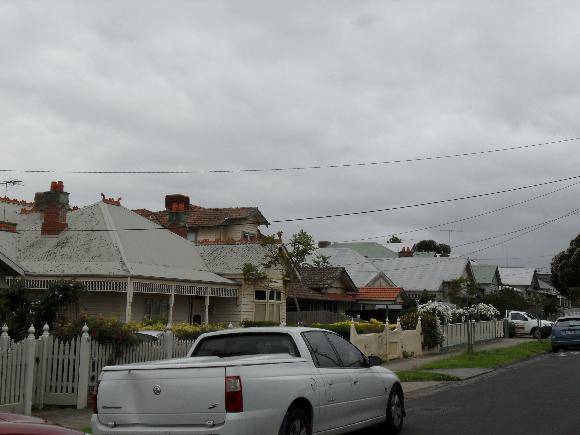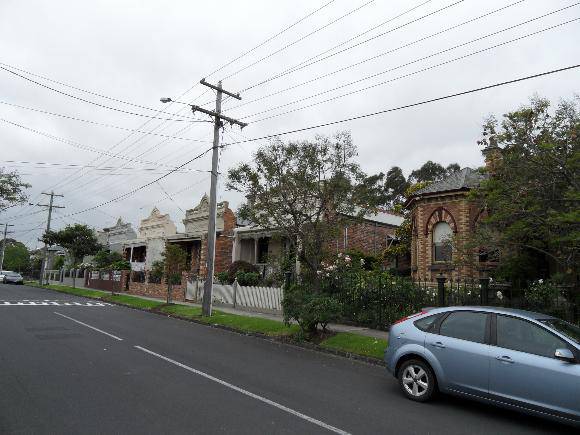| Back to search results » | Back to search page » |
|
ROBB STREET
Other NamePrecinct Location15-25 ROBB STREET, ESSENDON, MOONEE VALLEY CITY LevelIncluded in Heritage Overlay |
|
Statement of Significance
What is Significant?
15-25 Robb Street, Essendon, a small residential area comprising a
short row of Victorian-era detached terrace houses built in c1890 on
Locke's Paddock Estate subdivision (1885), is significant. The following features contribute to the significance of the precinct: . The houses constructed c1890, as shown on the precinct map. . The overall consistency of housing form (single-storey, detached
terrace dwellings), materials and detailing (masonry walls, corrugated
iron-clad roofs, brick chimneys with Italianate-style cement-rendered
cornices), and siting (elevated siting, consistent front and side
(south) setbacks). . Streetscape materials such as bluestone kerb and channelling. The houses at 15, 17, 19, 21, 23 and 25 Robb Street are Contributory. Non-original alterations and additions to the Contributory buildings
are not significant.
How is it significant?
15-25 Robb Street, Essendon, is of local historical, representative
(architectural), and aesthetic significance to the City of Moonee Valley.
Why is it significant?
Historically, the Robb Street Precinct, Essendon, is significant as
it demonstrates the former location and subdivision pattern of Locke's
Paddock Essendon, established in 1885 and intensely developed until
the economic depression of the 1890s halted development until the
early twentieth-century. The construction of the subject residences in
a single building campaign evidences the increased demand for housing
in the area, facilitated as a result of the newly expanded railway,
when a number of large estates were subdivided and developed in
Essendon in the 1880s during Melbourne's land boom. (Criterion A) The houses in the Robb Street Precinct, Essendon, are a relatively
rare example of Victorian-era detached single-fronted houses in
terrace form, most of which exhibit a high level of intactness. They
demonstrate the principal characteristics of the Italianate style as
applied to the terrace typology, including the narrow allotment width
of each house, modest front setbacks and repetitive forms. Other
typical details include high ornate parapets, intricate cast-iron
detailing to the verandahs and chimneys with Italianate-style
cement-rendered cornice. (Criterion D) Aesthetically, the Robb Street precinct is significant thanks to its
picturesque streetscape, afforded by the shared stylistic details,
elevating siting and the consistency of the modest front and (south)
side setbacks. The short row of free-standing Victorian-era detached
terrace houses, erected in the Italianate style, presents a highly
visually unified streetscape, distinguishing the Robb Street Precinct
with a high level of visual cohesiveness. The high level of intact
detailing across most of the dwellings, particularly to the high
ornate parapets, cast-iron verandahs and door and window joinery,
enhances the precinct's picturesque quality and overall visual unity.
(Criterion E)
Group
Residential buildings (private)
Category
House






