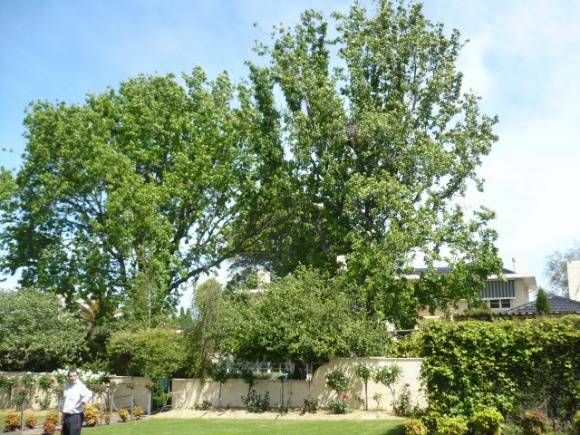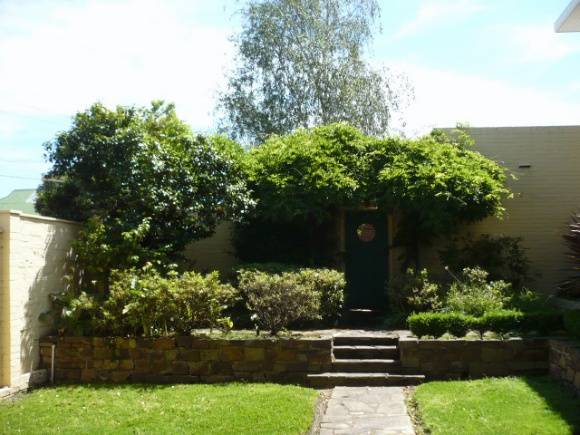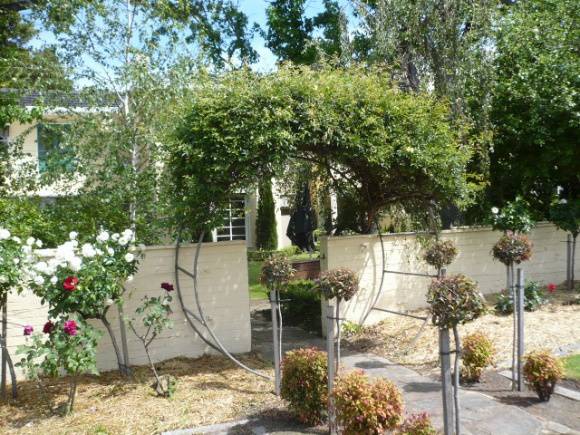| Back to search results » | Back to search page » |
|
CLUB SECRETARY'S HOUSE (FORMER) & GARDEN
Other NameMoonee Valley Racecourse, Moonee Valley Racing Club Locationcnr. MCPHERSON STREET and THOMAS STREET, MOONEE PONDS, MOONEE VALLEY CITY LevelIncl in HO area indiv sig |
|
Statement of Significance
What is significant?
How is it significant? The former Club Secretary's House and garden is aesthetically
significant as a fine example of an inter-war house and garden. The
house is an example of the transitory character of design by the mid
1930s, where buildings were influenced by the arrival of Modernism in
Australia only a few years before. However, this Modern-style is
diluted with styles, forms and detailing that are more traditional in
the Australian context. In this instance, due to the deep eaves of the
house and its recessive low-pitched hip roof, from many vantage points
it appears to have a flat roof. This characteristic, combined with its
cubic massing and strips of steel frame windows on the ground floor,
make the Modernist influence more dominant in the design. The garden
designed by Edna Walling is notable for the distinctive built and
landscape elements that are typical of the work of Walling. The
semi-formal layout with defined 'rooms' and features such as the stone
pathways, steps and low gardens walls, plantings including some
'blossom trees' (Crab Apples, Malus sp.) along the south
boundary, 'evergreens' (Lilly Pilly, Acmena smithii or
Syzygium leuhmanniii) along the west boundary, and two large
Liquidambars (Liquidambar styraciflua) on the east lawn all
enclosed by a high brick wall is characteristic of Walling's work. An
inter-war house and garden of this quality is uncommon in this part of
Melbourne, and more akin to the house and gardens designed for the
wealthy in Toorak and South Yarra. (Criterion E) The former Club Secretary's House is historically significant as an
example of the work of the architect E.F. Billson. Billson had a
prolific career, and in addition to Club Secretary's House and other
structures built at Moonee Valley, he is recognized as one of the
foremost exponents of Moderne architecture in Melbourne. The
associated garden is historically significant as an example of the
work of the important garden designer Edna Walling (1896-1973).
Walling had a prolific career throughout Victoria, and this is the
only known example of her work in the City of Moonee Valley.
(Criterion H)
The former Club Secretary's House, situated at the northwest
corner of the Moonee Valley Racecourse, adjacent to the corner of
Thomas and McPherson Streets, designed by the architect, E.F. Billson,
and built in 1937 is significant. The two-storey brick house is
designed in a hybrid style of Moderne (Art Deco) and Modern detailing.
The mature garden setting, generally laid out in accordance with a
plan by eminent garden designer Edna Walling, and the perimeter brick
wall, arealso significant.
The former Club Secretary's House and its garden and perimeter
brick wallare of aesthetic, architectural and historic significance to
City of Moonee Valley.
Why is it significant?
The former Club Secretary's House is historically and
architecturally significant as a residence purpose-built for
racecourse officials, built as one of a number of works to modernise
the racecourse during the Inter-war period. The Club Secretary's House
is notable as the most intact of these works. It is of historical
significance for its association with the Cox family, and for its use
as the Club Secretary's House. Although it is situated away from the
main complex of buildings, its connection with the racecourse is
demonstrated by the orientation of its primary (east) facade towards
the course, with its racing-themed details and its balconies.
(Criteria A, D & H)
Group
Parks, Gardens and Trees
Category
Garden Residential






