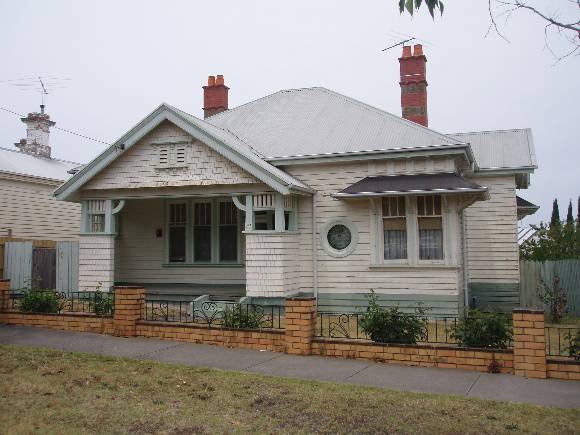| Back to search results » | Back to search page » |
|
Residence
Location43 Bourke Crescent, GEELONG VIC 3220 - Property No 212378 LevelIncl in HO area indiv sig |
|
Statement of Significance
C Listed - Local Significance STATEMENT OF SIGNIFICANCE The house at 43 Bourke Crescent, Geelong, has significance as an unusual example of an eclectic early Edwardian and interwar Bungalow style. Originally built in 1890 to a design by the Geelong architect Joseph Watts for Patrick Brady, police constable, the house appears to have been altered in the c.1920s, incorporating interwar Bungalow features. The house appears to be in good condition when viewed from the street. The house at 43 Bourke Crescent is architecturally significant at a LOCAL level. It demonstrates original-early design qualities of an eclectic early Edwardian and interwar Bungalow style. These qualities include the hipped roof form that traverses the site, together with the rear projecting minor gable to one side and the verandah gable that projects towards the street frontage. Other intact or appropriate qualities include the asymmetrical composition, single storey height, horizontal weatherboard wall cladding, galvanised corrugated iron roof cladding, modest eaves, two unpainted brick chimneys with rendered bands, dentillated stringcourses and terra cotta pots, timber framed double hung windows with triple lighted upper sashes, timber framed multi-paned windows, timber framed doorway with a timber and glazed door, transom and multi-paned sidelight, timber framed portal lead-lighted window, tapered timber verandah posts with timber fretwork between and wide shingled bases, window hoods supported by decorative timber brackets, eaves brackets and timber panels about one of the front corners, curved timber verandah brackets, and the decorative verandah gable infill shingling and paired ventilators. The house at 43 Bourke Crescent is historically significant at a LOCAL level. It is associated with residential developments in Geelong in the late 19th and early 20th centuries. In particular, this house has associations with the Geelong architect, Joseph Watts, who was responsible for the original design in 1890 for the owner and police constable, Patrick Brady. The Brady family were longtime owners of the property, for it was not until the 1960s when it was purchased by new owners. Overall, the house at 43 Bourke Crescent is of LOCAL significance. References References Drainage Plans and Reports, Barwon Water profis system, 1922, 19 (date illegible). Voters Roll, Barwon Ward, 1992, Geelong Historical Records Centre. Electoral Roll, District Corio, Sub-district Geelong, 1984, Geelong Historical Records Centre. Sands & McDougall Geelong Directory, 1972, Geelong Historical Records Centre. Sands & McDougall "Invicta" Geelong Directory, 1968. Geelong Historical Records Centre. Geelong City Council Rate Books 1890 -1960, Geelong Historical Records Centre. Geelong Town Plan, 1881, Geelong Historical Records Centre. D. Rowe, 'Architecture of Geelong 1860 - 1900', Bachelor of Architecture Thesis, Deakin University, 1991,
Group
Residential buildings (private)
Category
Residence




