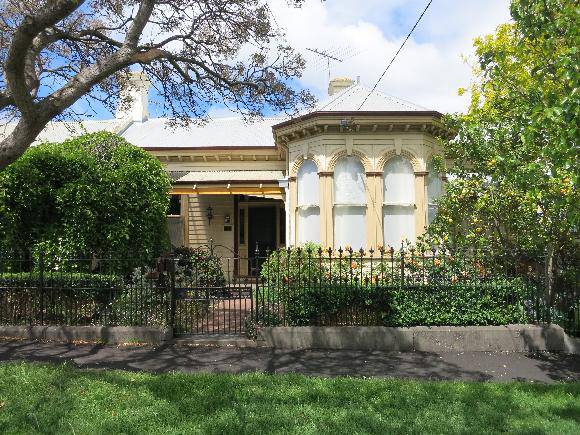| Back to search results » | Back to search page » |
|
Residence
Location36 Alexandra Ave, GEELONG VIC 3220 - Property No 211785 LevelIncl in HO area indiv sig |
|
Statement of Significance
Significant
Previously C Listed - Local Significance
STATEMENT OF SIGNIFICANCE
The semi-detached house at 36 Alexandra Avenue, Geelong, has
significance as a reasonably intact and unusual example of the
Victorian Italianate style. Built in 1886 for William Bell and Sons to
a design by the Geelong architect Joseph Watts (as part of a duplex of
semi-detached houses), the building appears to be in good condition
when viewed from the street.The semi-detached house at 36 Alexandra
Avenue is architecturally significant at a LOCAL level. It
demonstrates original design qualities of the Victorian Italianate
style. These qualities include the hipped roof form that traverses the
site, together with the projecting bay window at the front with a
conical roof, and the front verandah form. Other intact or appropriate
qualities include the single storey height, asymmetrical composition
(or symmetrical composition as part of the duplex), horizontal
weatherboard wall cladding, galvanised corrugated steel roof cladding,
two rendered brick chimneys with projecting cornices, rendered party
wall that rises above the main roof, narrow eaves with worked timber
brackets, arched timber framed double hung windows with decoratively
moulded architraves having moulded capitals at the springing of the
arches, punctuating keystones in the arched window heads, timber
framed double hung window under the front verandah, and the timber
framed doorway with a four panelled timber door and sidelights and
highlights. The front cast iron palisade fence with a bluestone plinth
also contributes to the significance of the place. The architectural
significance of the semi-detached house at 36 Alexandra Avenue also
relies on the retention of the neighbouring house at 38 Alexandra
Avenue.The semi-detached house at 36 Alexandra Avenue is historically
significant at a LOCAL level. It is associated with residential
developments in Geelong in the second half of the 19th century. In
particular, this house has associations with William Bell and Sons who
instigated construction in 1886. This house and the neighbouring
semi-detached house were designed by the Geelong architect Joseph
Watts.Overall, the semi-detached house at 36 Alexandra Avenue is of
LOCAL significance.
REFERENCES
Reports and Drainage Plans, Barwon Water profis system, 1921, 1961,
1962, 1983. Voters' Roll, Bellerine Ward, 1992, Geelong Historical Records Centre. Electoral Roll, Division Corio, Subdivision Geelong, 1984, Geelong
Historical Records Centre. Sands & McDougall's Directory of Geelong, 1972, Geelong
Historical Records Centre. Sands & McDougall "Invicta" Geelong Directory, 1968,
Geelong Historical Records Centre. Geelong City Council Rate Books (Bellerine Ward), 1881-1960. Geelong Town Plan 1881, Geelong Historical Records Centre. Morrow, W.J., Index to the Geelong Advertiser, 1886, Geelong
Historical Records Centre. Copy of Land Titles Search with associated documents, H. Buxton. Rowe, D., 'Architecture of Geelong 1860-1900', B. Arch Thesis, Deakin
University, 1991. R. Hill, 'Joseph Watts', Geelong Biographical Register in the
Investigator, vol.25, no. 1, 1990. HLA-Envirosciences Pty Ltd, 'Conservation Plan - Limeburners Point,
Geelong', April 1996, pp.3-4.
Group
Residential buildings (private)
Category
House




