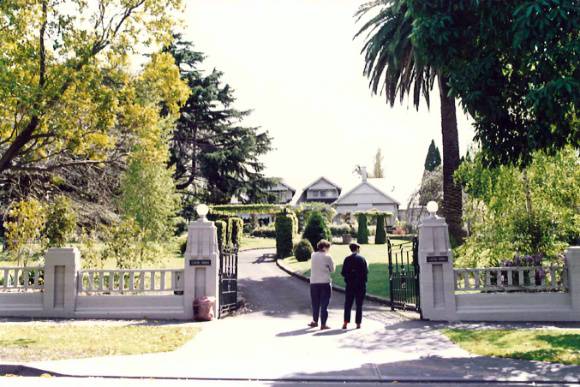| Back to search results » | Back to search page » |
|
Carn Brae
Other NameCarn Brea Location5 Harcourt Street HAWTHORN, Boroondara City LevelIncluded in Heritage Overlay |
|
Statement of Significance
Significance of Individual Property
1. "Carn Brea" was developed by the Beswicke family as a
city mansion in a garden setting in the mid-1870s and extended in the
late 1920s from the designs of architect, Harry Norris, for the
Nicholas family. It has historical significance as a grand Victorian
villa residence sympathetically redesigned and extended in 1920-28,
and is largely intact from this period. It contributes to Harcourt
Street, a precinct of intact late 19th and early 20th century mansions
and villas without parallel in Melbourne. It has important
associations with the Beswicke family, and most particularly with John
Beswicke, who became Hawthorn's leading 19th century architect, being
the first of the row of grand houses in garden settings designed by
Beswicke on elevated sites on the north side of Harcourt Street. 2. From the 1920s, the property had, significant links with the
Nicholas family, prominent in Melbourne's commercial world and noted
philanthropists. "Carn Brea" forms a complement to the hill
station properties of Alfred Nicholas ("Burnham Beeches")
and his brother, George Nicholas ("Alton", Mt. Macedon). It
is important, also, for its links with the significant
client/architect relationship which developed between Alfred Nicholas
and Harry Norris, and the collection of architecturally and
historically important domestic, institutional and commercial
commissions that followed as a result of the patronage. 3. The garden setting of "Carn Brea" is of special
significance and includes a collection of trees characteristic of late
19th century Victorian gardens. The retention of garden elements and
buildings is of importance and includes a timber pergola and fernery
(described by Peter Watts as one of the largest in the state),
conservatory, fountain, sundial, tennis court, front fence and
gardens. This significance is enhanced by the fact that architect,
Harry Norris, was responsible for the redesign of both house and
garden and that his plans (especially those dating from 1920 and 1928)
have survived and provide documentation for the extant house and garden. 4. Architecturally significant for the substantially intact 1920s
interior. Important spaces include; the ballroom and billiard room
with their panelled hall approach, to a lesser extent the two
principal living rooms adjoining the hall, the kitchen, the south
facing first floor rooms, two bathrooms and the conservatory. HO151 Harcourt Street Precinct, Hawthorn The Harcourt Street Precinct, Hawthorn, is an area of heritage
significance for the following reasons: -Harcourt Street features a concentration of nineteenth century
mansions of a high level of design, a number of which retain expansive grounds. -The mansion houses are interspersed with series of distinctive and
substantial Federation designs, and interwar houses in Tudor and
related modes. -The southern part of the precinct is notable for smaller middle
class houses on Rathmines Road, Auburn Road, some with miniature
arched tower-form porches of a type occasionally seen in Canterbury
and Kew. These are accompanied by broad single-fronted, single-storey
verandahed Italianate middle-class housing in Bayview Avenue and
Molesworth Street. This stock is largely intact, usually with
stonepatterned timber facades or polychrome brickwork, often with
mature gardens and sometimes with original fencing. -The mansion designs by the noted architect John Beswicke, in an
Italianate mode that complemented his designs for Hawthorn and
Camberwell Town Halls and the Glenferrie and Auburn shopping centres.
The south and west end has similarly vigorous and distinctive designs
by a later generation of architects, as well as the Auburn Primary
School at 51 Rathmines Road, built in stages from 1890. -The character of the area is enhanced and rendered distinctive by
broad kerbside lawns and mature street trees, arching over Harcourt
Street and Higham Road within the precinct boundaries. The William
Angliss Reserve, adjacent to the precinct at itseast end, visibly
separates the precinct from neighbouring areas and reinforces its
garden character.
Group
Residential buildings (private)
Category
House





