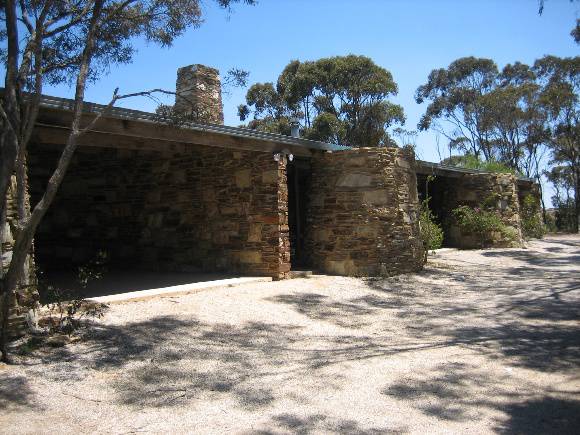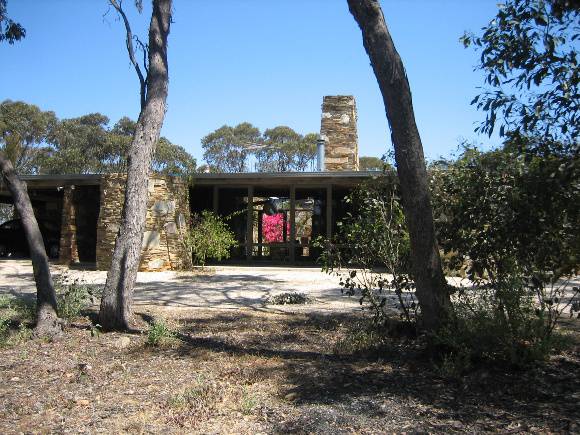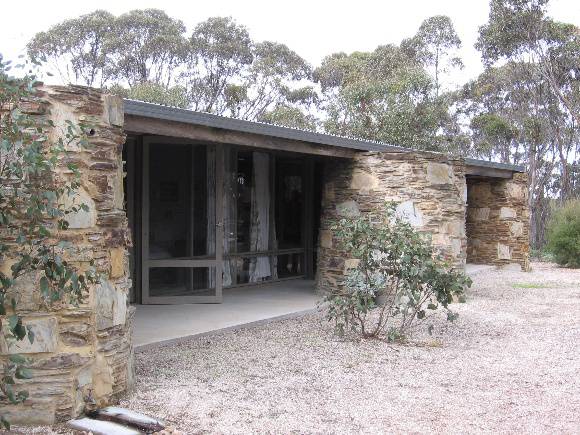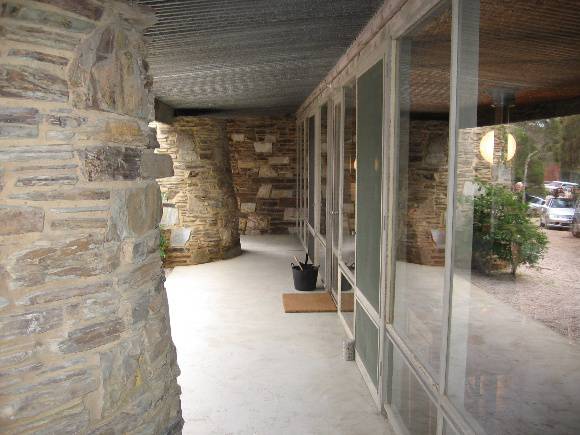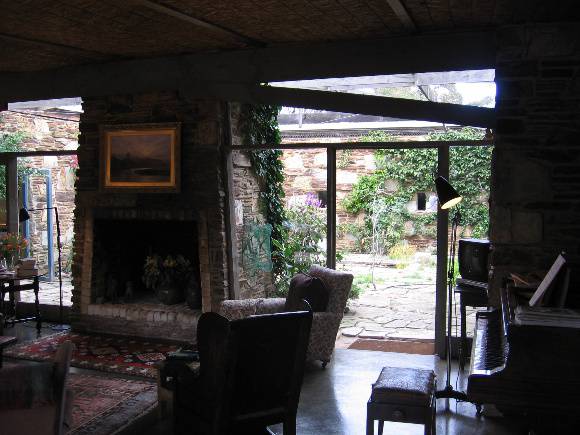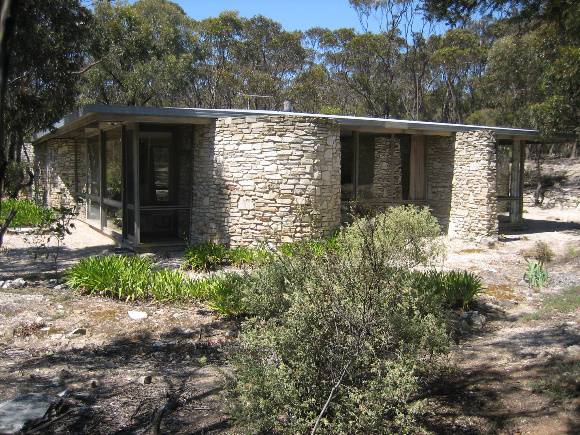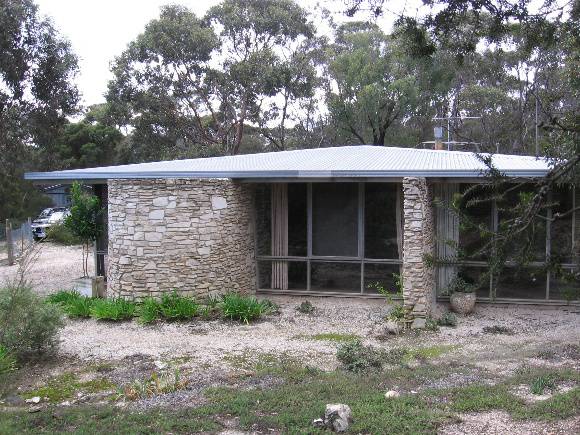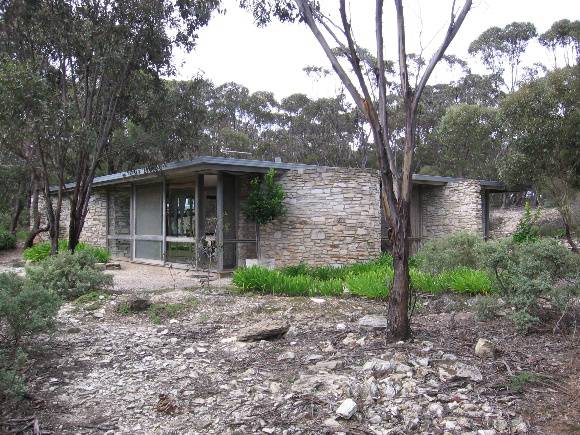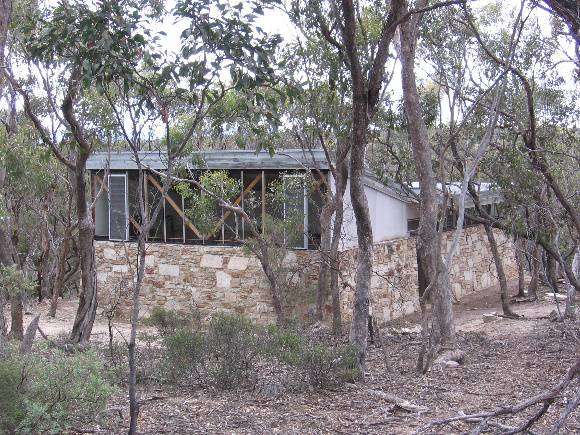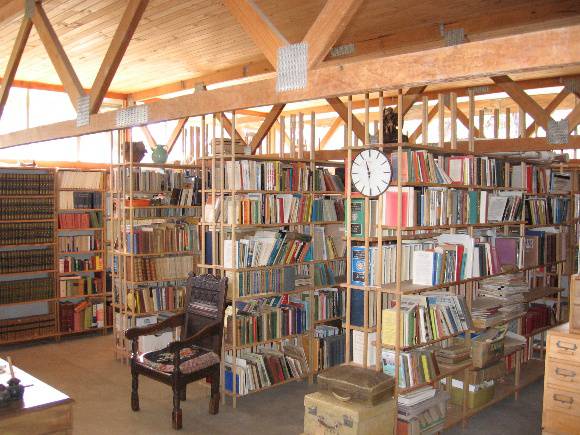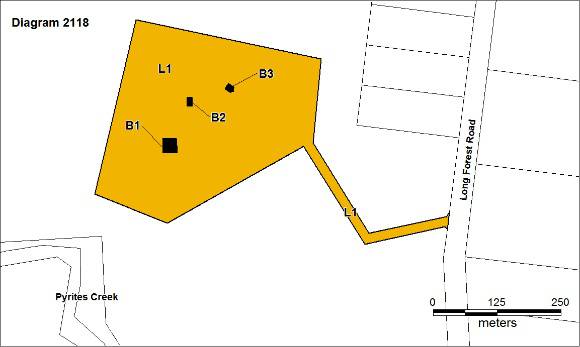| Back to search results » | Back to search page » |
|
BAKER HOUSE
Statement of Significance
What is Significant?
The Baker House group comprises three buildings designed by prominent architects Robin Boyd and Roy Grounds. The Baker House (1966) and the dower house, also known as the Elizabeth Sticklen House (1968) were designed by Boyd and the Library, built during the 1970s, was designed by Grounds. The buildings are located on a large scrubby bush block surrounded by the Long Forest Conservation Reserve near Bacchus Marsh. Michael and Rosemary Baker commissioned Robin Boyd to design their house in 1964, two years after they arrived from England. The brief for the house included a schoolroom where their children could be educated at home.
Robin Boyd (1919-1971) was an original and innovative architect and prolific writer on architectural issues. Roy Grounds'(1905-1981) career spanned the development of modern architecture in Australia from the 1930s through to the 1980s and throughout this period he was an influential figure. His early practice has been credited with introducing the International Style of modern architecture to Victoria, but his work was not limited to any single architectural expression. His best known works are the Academy of Science building (1957-59) in Canberra and the National Gallery of Victoria (1959-68). Between 1953 and 1961 Grounds and Boyd shared a partnership with Frederick Romberg (1910-1992) but this was disbanded when Grounds left to take up the commission for the National Gallery of Victoria.
The Baker House is highly geometric in its form. It is a square building, built of local stone around a central courtyard with small central pond. The house is covered by a low pitched, hipped roof which defines the edge of the house. The roof timbers continue beyond the courtyard wall to meet as an open frame over the centre of the courtyard. Around the house are a series of cylindrical stone structures which house water tanks and storage spaces which partially extend beyond the edge of the overhanging roof. The rooms of the house surround the courtyard with the living rooms in an open plan layout on the outer edge and the service spaces against the courtyard walls. The courtyard is open to the living room through glass doors, but the remaining three walls are solid, except for a number of small square windows from the service spaces.
The dower house is a single story residence built of local stone which also sits under a square, low pitched, hipped roof. In contrast to the Baker house, the internal spaces of the Dower House are defined by three flowing free-form stone walls which curve out beyond the house's external glazed walls. The house was built for Michael Baker's mother-in-law, Elizabeth Sticklen, and was later occupied by Mr. Baker's own mother.
The Library was built to house Dr Baker's book collection and includes a studio space. The building is constructed of a battered wall of locally quarried stone up to door-head height. Above the wall a band of clerestory windows ring the library space. A timber frame wall, with fibro cladding and high south facing windows, under a steeply pitched skillion roof shelters the studio space. The dowel-and-nail shelving system of the library was designed by Dr Baker. The Library shares elements apparent in Ground's own house in Hill Street, Toorak (1954) and the National Gallery of Victoria, such as the geometric form and the band of clerestory windows.
How is it Significant?
The Baker House group is of architectural significance to the State of Victoria.
Why is it Significant?
The Baker House group is of architectural significance as a group of buildings with structures designed by both Robin Boyd and Roy Grounds. The two buildings designed by Boyd, the Baker and the dower house, are particularly innovative examples of the architects' work.
Group
Residential buildings (private)
Category
House


