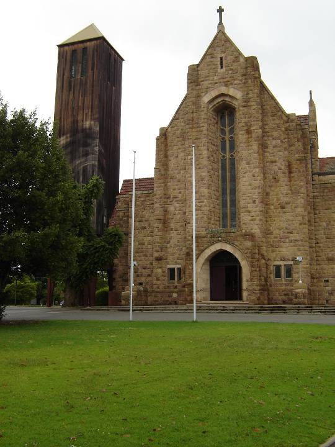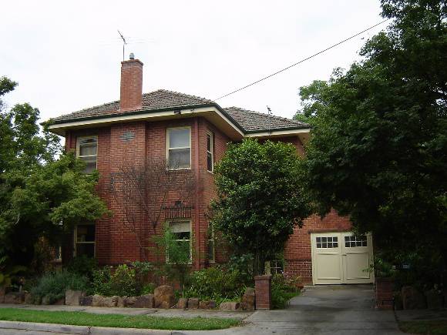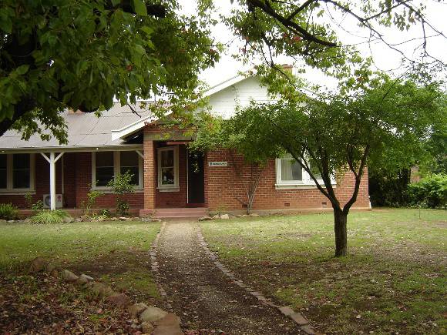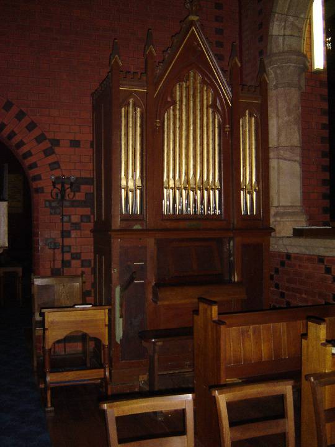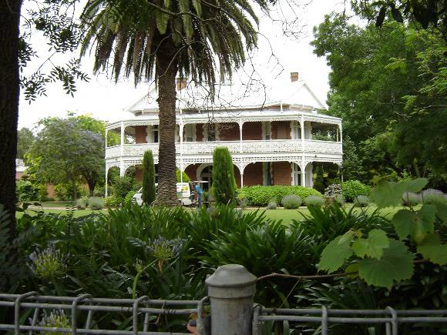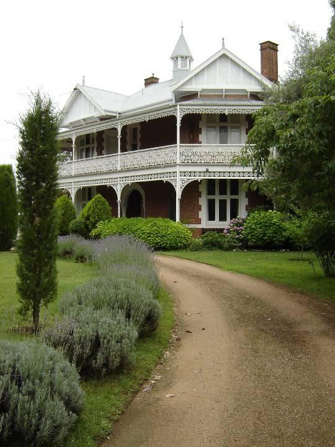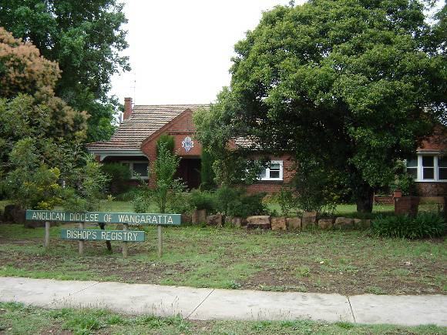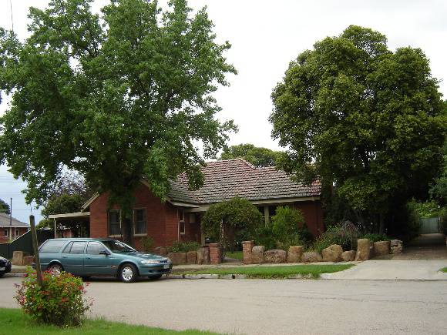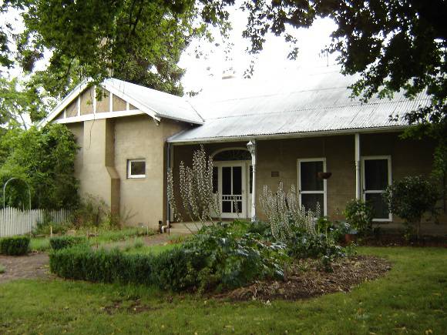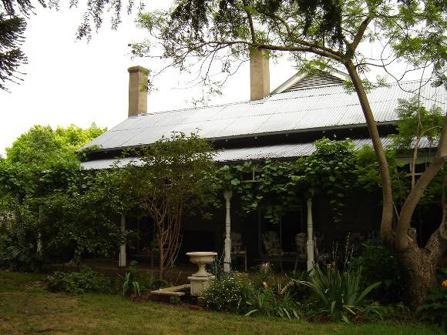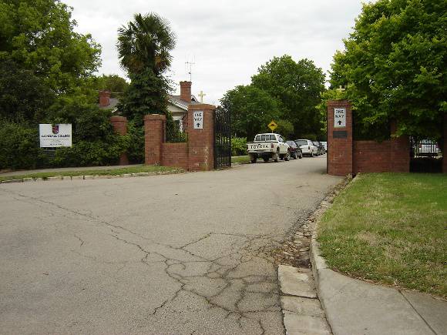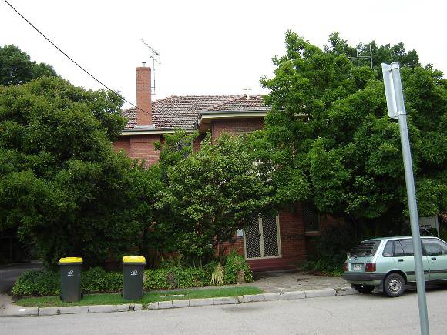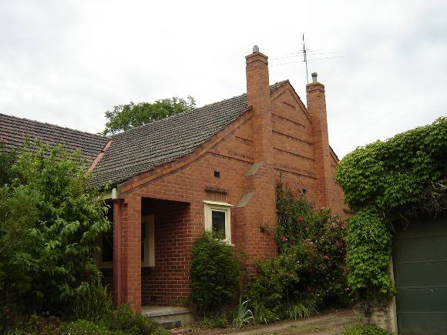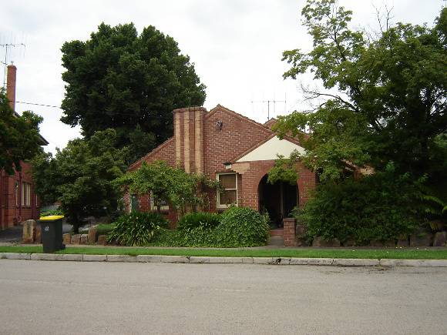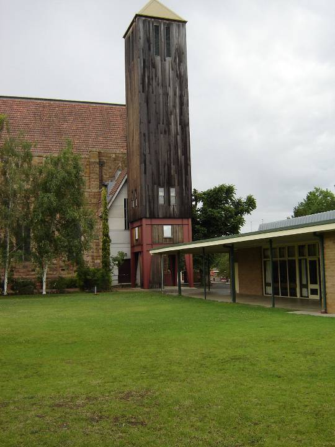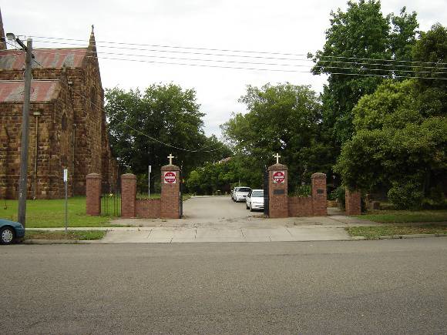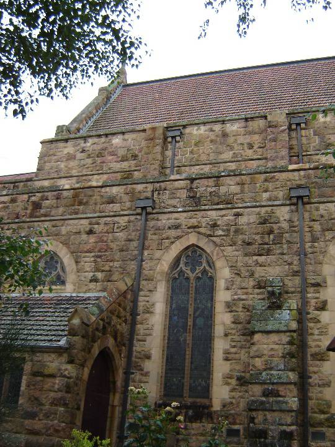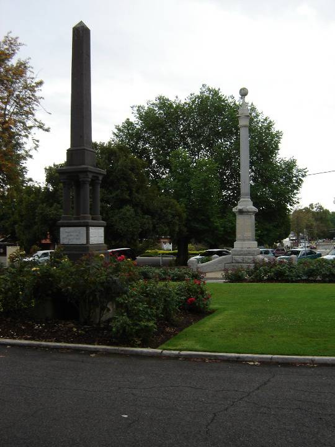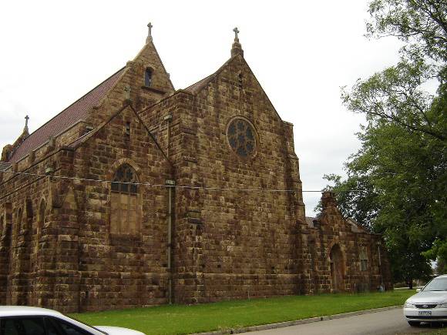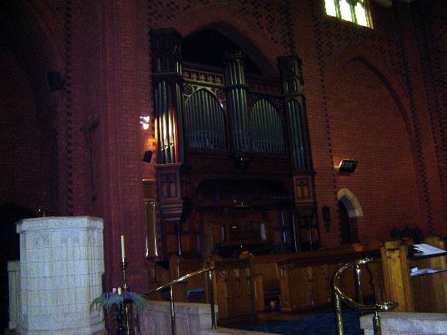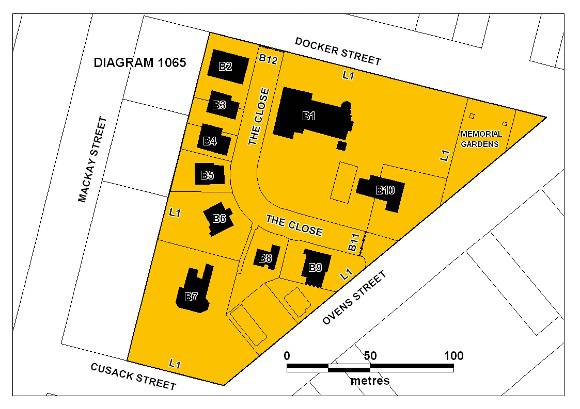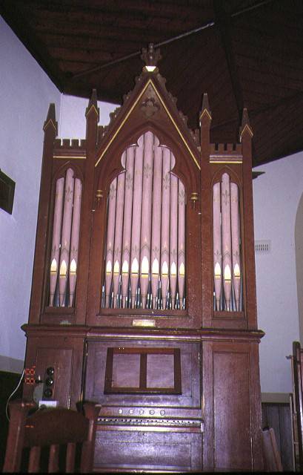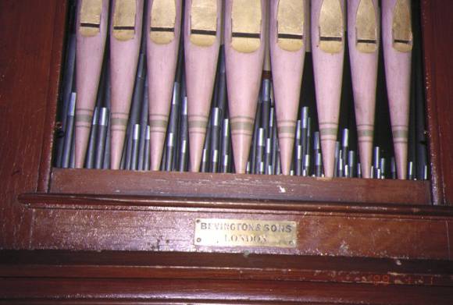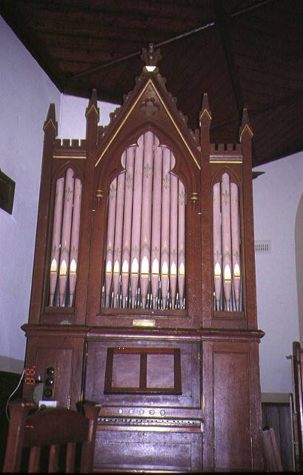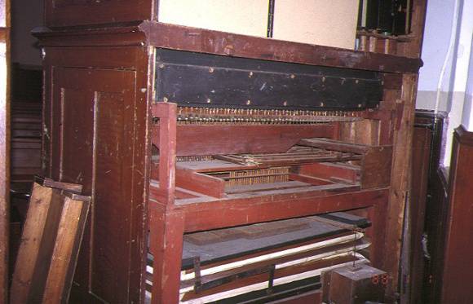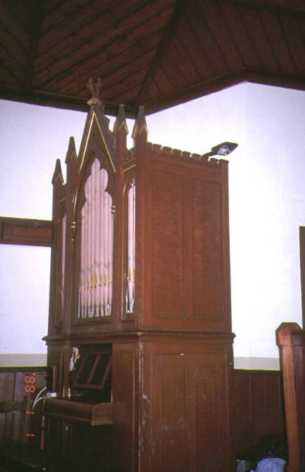| Back to search results » | Back to search page » |
|
HOLY TRINITY ANGLICAN CATHEDRAL CLOSE
Statement of Significance
What is Significant? Trinity Church, the first Anglican Church in Wangaratta, was built on the site of the present cathedral, on the corner of Docker and Ovens Streets, in 1856. The site has subsequently been developed into a precinct, or Cathedral Close, containing a large number of affiliated Anglican buildings. It is the only such example in Australia. Both a church and rectory (the present Deanery) were built in 1856 and the latter remains as the oldest building in the complex. The Diocese of Wangaratta was formed in 1901 and the Bishop's Lodge was subsequently built to the south of the site in 1904. The Cathedral was begun in 1908 with the construction of the western half of the nave, and the second section was added in 1922-4 and the third in 1961-5. The Close itself was conceived c1939 and a curving road to the west and south of the Cathedral was formed. A number of houses, for the use of staff and close associates, were built along its length between 1939 and 1950, and gates were erected at each end in 1963 and 1975. A temporary timber bell tower was added to the site in 1983, containing bells cast in 1806, and War Memorial gardens, situated in front of the Cathedral and created in 1904, complete the precinct. These contain monuments commemorating the Boer War, WW1, WW2 and the Vietnam War. The Holy Trinity Cathedral itself was designed by Walter Butler, the Melbourne Diocesan architect, and the first two stages were completed to his designs. The Lady Chapel, chancel, sanctuary, sacristy and vestries were added to the existing section of nave in 1922-24. The third stage, the completion of the nave and addition of the baptistery, was designed by prolific church architect, Louis Williams. The Cathedral is an Arts and Crafts Gothic style church, built of rough-cut local pink granite, with terracotta tiled roof and an interior of local red brick with geometric patterning in dark brown. It contains a white marble pulpit also designed by Walter Butler, a number of fine windows and two organs. One of these was built c.1845-46 by Bevington & Sons.and is of considerable age, being thought to be the oldest surviving Bevington & Sons organ in Australia and is almost certainly the oldest church organ to survive in Victoria in an intact state. This small pipe organ, installed in the Hamilton Baptist Church since around 1908, was moved to the Wangaratta Cathedral in 2001. The organ has an attractive Gothic case and console fittings characteristic of early nineteenth century organ building. The other organ was built in London by Henry Willis and Sons in 1922 for the Church of Christ Scientitst, Rathmines, Dublin, and was installed in Holy Trinity in 1993. A number of church related buildings are contained in the precinct. The earliest of these is the original Deanery, built in 1856 and located on the north side of The Close, adjacent to the Cathedral. The original part of this building was rebuilt in c1920s, largely out of the old material, however the 1872 eastern wing remains largely unaltered. It is a single storey brick house with ashlar patterned stucco and is said to be the oldest occupied house in Wangaratta. Accessed by a footpath from the south side of The Close is the Bishop's Lodge, built in 1904 in a Federation style. It is a large two storey brick house with contrasting rendered quoined architraves and string courses, corrugated iron roof, half timbered and roughcast projecting gables, tall chimneys, a small hexagonal roof spire and a two storey cast iron verandah. This Bishop's residence is set in fine gardens, with a selection of mature trees and shrubs. Armstrong House, the former Archdeacon's House, was built in 1933 in Ovens Street, and became 1 The Close when The Close was formed some years later. Designed by AC Macknight, this large, single storey red brick bungalow with a gable roof and shingle ends, was built between the Cathedral and the Bishop's House. The Close, conceived by Archdeacon Percy Dicker and planned by the Parish in 1939, contains six brick houses designed by J Law and Son, well-known Wangaratta builders from the 1930s to the 1950s. They illustrate the evolving design skills of this firm. In approximate order of construction, the houses are as follows: No.13 was designed as a new Deanery at the Docker Street end of The Close. Built in 1939, it is now used as the Bishop's Registry or the Diocesan Offices, and the old Deanery has reverted to its original use. This large single storey red brick house has an attached office wing and separate entrance and contains prominent gables and decorative tapestry brickwork. No. 11 was probably built in c1939, but possibly in 1946, and occupied by a churchwarden. It is a single storey red brick with tiled gable roof and tapestry brickwork. No. 9 was built in 1946 for a local solicitor who was closely associated with Diocesan management. It is a two storey red brick with terracotta tiled hip roof and feature clinker brickwork. No.5, Holy Trinity House, was built in c.1946 as a hostel to provide accommodation for country boys studying at local schools and it continued to be used for this purpose until 1986. It is a two storey red brick building with hipped terracotta tiled roof. No. 3 was probably built c1948 as an annexe for the adjacent hostel and is now the choirmaster's house. It is a single storey red brick house with hipped, terracotta tiled roof. No. 7 was the last house to be built in The Close in 1950, also as an annexe to the adjacent hostel. It is a single storey red brick house with gable roof and a wide chimney feature with cream brick vertical contrasts. Two sets of decorative wrought steel double gates, set between brick piers, and associated side gates, enclose this Cathedral Close. The Inchbold Gates (in memory of a former Mayor of Wangaratta) on Docker Street were erected in 1963 and the erection of the Dicker Gates (a thank offering by Archdeacon Dicker and family) on Ovens Street marked the completion of the Close in 1975. Low garden fences, generally formed from blocks of local granite of various sizes said to have been retrieved from the demolition of the original church building, define the front boundaries of the properties and their gardens contain some fine specimen trees. The Cathedral and Memorial Gardens and the Bishops Court Garden retain elements of their early layout and planting. The Close road and path layout remain and several trees date from about 1900. The picket fence has been removed from Bishop's Palace but the original gates survive. A picket fence once surrounded the Cathedral along Docker Street but was replaced in the 1950s by a rendered concrete fence. Brick pillars and gates occur at either end of The Close. The landscape has been simplified and a number of large trees, including Hoop Pine, Himalayan Cedar, Pines, Oaks and Elms have been removed. A major change has occurred around the memorials, the cannons, the rock edge beds, shrubs and palms have all been removed. The planting once (until the 1950s) featured a Queen Palm (Arecastrum romanzoffianum), Chinese Windmill Palm (Trachycarpus fortunei), New Zealand Cabbage Tree (Coryline australis) and a row of Petticoat Palms (Washingtonia filifera) along Ovens Street. A rare and outstanding Black Plum (Diospyros australis) grows north west (towards Docker Street) of the War Memorial. An English Elm (Ulmus procera) (partially lopped) planted about 1900 remains beside the Bell Tower and was once part of a row of elms along the entrance drive to the first Church from Docker Street. Nearby is a large and outstanding English Oak (Quercus robur). Other trees of landscape and historic value include an Illawarra Flame Tree (Brachychiton acerifolius), Himalayan Cedar (Cedrus deodara), Bunya Bunya Pine (Araucaria bidwillii), and a large Olive (Olea europaea subsp. europaea) next to The Close entrance along Ovens Street. At the rear of the Administration building is a large Kurrajong (Brachychiton populneus), and in the back gardens of 5 and 7 The Close are two large English Elms. The shrub planting includes a wide variety of popular species, including Acer, Euonymus, Spiraea, Camellia, Hydrangea, Nandina and roses. An uncommon and large Cotinus coggygria grows in the Registry garden, there a 3 fine Acer palmatum trees, two Magnolia soulangeana framing the entrance to 5 The Close (former Hostel), an unusual form of Solanum rantonetii with deep purple flower (9A TheClose) and the uncommon creeper Macfadyena unquis-cati (41 Ovens Street). The Bishop's Palace garden retains its original iron entrance gates on Ovens Street, sweeping driveway and lawn with a fine Canary Island Date Palm (Phoenix canariensis) planted in the centre. The north garden features a large Wisteria arbour, and extensive tree and shrub planting along Ovens and Cusack Streets. A vegetable garden and fruit trees are planted in the back garden.
How is it significant? The Holy Trinity Anglican Cathedral Close, Wangaratta is architecturally significant to the State of Victoria. Why is it significant? The Holy Trinity Anglican Cathedral Close, Wangaratta Close is architecturally significant as the only known example of a cathedral close in Victoria, and possibly Australia. The Holy Trinity Anglican Cathedral Close, Wangaratta is architecturally significant for its cathedral, the work of prominent architects Walter Butler and Louis Williams. The Holy Trinity Anglican Cathedral Close, Wangaratta is architecturally significant for the composition of the close and the relationship between the cathedral and the the other components of the close such as Bishop's Lodge, the boys' hostel , the rectory, deanery, choirmaster's house, and other residences, as well as the plantings and the War Memorial Garden.
The Holy Trinity Anglican Cathedral Close, Wangaratta is historically significant for its association with the history of the Anglican Church in Victoria, and the buildings demonstrate the operation of the church in Wangaratta. The boys' hostel. Holy Trinity House, is historically significant for its capacity to demonstrate the difficulties of access to secondary education in rural areas.The site is historically significant for its War Memorial gardenswith monuments relating to the Boer War, World War I, World War II and the Vietnam War. The Cathedral Gardens, incorporating the Memorial Gardens, and Bishop's Palace gardens, are of historical and landscape (aesthetic) significance. The planting includes well established trees in a park like setting, framing views of the Cathedral and Bishop's Palace and contributes to the setting and beauty of the place. The garden beds and plantings along The Close provide an attractive setting for the collection of buildings.
The Black Plum is of botanical (scientific) significance, being rare in cultivation and an outstanding example (size, form and condition) of the species. A native of the Illawarra district of NSW to NE Queensland the only other known occurrence in Victoria are 6 trees in the Royal Botanic Gardens, Melbourne
Group
Monuments and Memorials
Category
War Memorial


