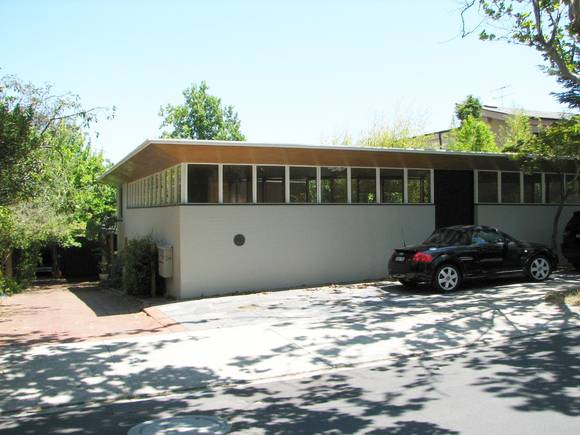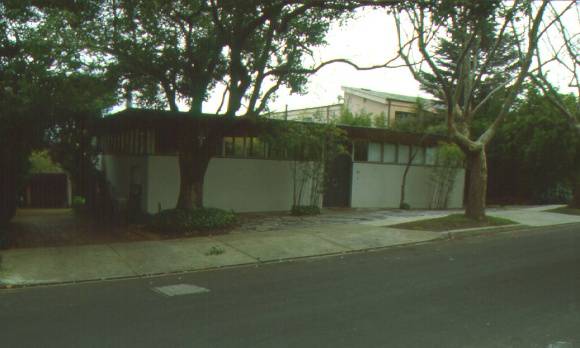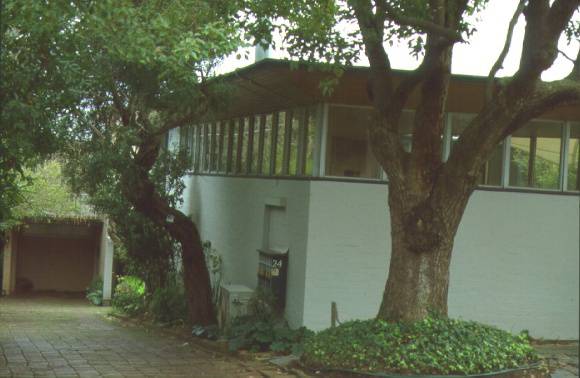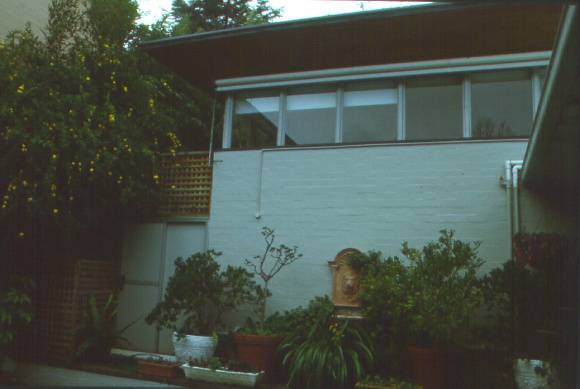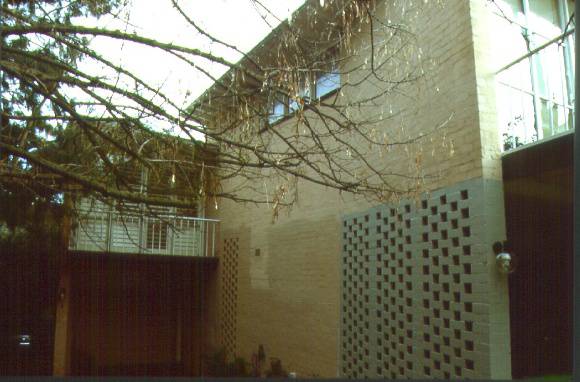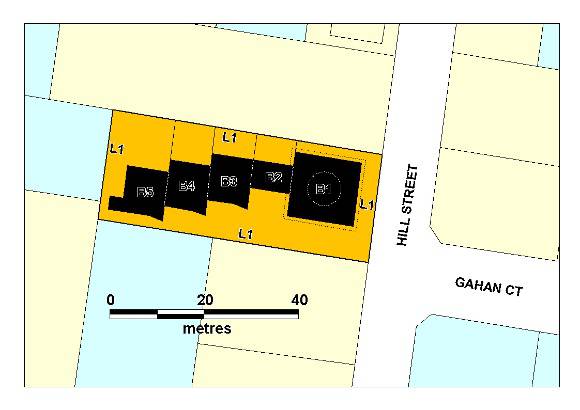| Back to search results » | Back to search page » |
|
GROUNDS HOUSE
Other NamesROY GROUNDS HOUSE AND FLATS , ROY GROUNDS RESIDENCE Location24 HILL STREET TOORAK, STONNINGTON CITY
File Number09/004636 [ 1 - 2 ]LevelRegistered |
|
Statement of Significance
STATEMENT OF SIGNIFICANCE What is significant? The Roy Grounds house and flats at 24 Hill Street, Toorak consists of a residence with a string of four investment units behind. Noted architect Roy Grounds (later Sir Roy) designed the front house as a home for himself and his wife Betty. The plan of the house, a perfect square with a circular courtyard at its centre, is a striking essay in pure geometry, a hallmark of Ground's work during the 1950s. With only highlight windows on the external walls, all of the rooms focus on the internal courtyard, creating an inward looking, almost eastern character. This oriental influence continues to the external design, with strong solid walls, topped by projecting eaves floating above the highlight windows, and a single central large door with oversized knocker. The original planting of the courtyard with persimmon and bamboo also displays an eastern influence. The three flats to the rear sequentially step back from the main house to allow undercover carparking. While they do not have the geometry or oriental repose of the main house, they include distinctive features such as the angled carpark walls, small slatted balconies, and a double height main space, with a tall window wall facing the side courtyard gardens. The Grounds house was one of a number of experiments in developing architecture from pure geometry designed by Roy Grounds, an approach he began in the late 1930s. His other most famous remaining examples are the circular Henty House in Frankston, and the domed Academy of Sciences in Canberra. He was the foremost exponent of the approach in the post war period in Victoria, but it was also adopted by some of his contemporaries. The house in Toorak was widely praised at the time, and won the Victorian Architecture Medal of 1954. In the 1950s Roy Grounds was a member of the Grounds Romberg and Boyd partnership. The partnership broke up partly in response to Ground's appointment as sole architect for the National Gallery, considered his master work, and a building that employed many of the themes in his own house at 24 Hill Street built 10 years earlier. How is it significant? The Roy Grounds house and flats at 24 Hill Street are of architectural significance to the State of Victoria. Why is it significant? The Grounds house is of architectural significance as one of the most celebrated works of modernist domestic architecture of the mid 20th century in Victoria. The perfectly square plan, with a circular courtyard at its centre, is a striking essay in pure geometry, a hallmark of Ground's work, and one of the best examples of experimentation with geometry in the work of post war avant-garde architects in Victoria. The Grounds house is of architectural significance as one of the best designs by the noted architect Roy Grounds. Roy Grounds is considered to be one of the most important architects of his generation and certainly one of Victoria's most well known and influential modern architects. He was one of the few architects to work in the modernist idiom before WWII, and in the 1950s was a member of the Grounds Romberg and Boyd partnership, undoubtedly the most important architectural firm of its time.
Group
Residential buildings (private)
Category
Flat


