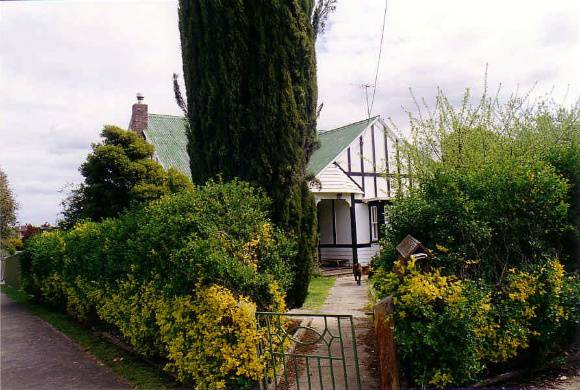| Back to search results » | Back to search page » |
|
House, 18 Skene Street, STAWELL
Location18 Skene Street STAWELL, NORTHERN GRAMPIANS SHIRE LevelRecommended for Heritage Overlay |
|
Statement of Significance
The house at 18 Skene Street, Stawell, makes a significant architectural and visual contribution to the predominantly late 19th and early 20th century residential area. This house also has significance as an intact example of the interwar Bungalow style and for its unusual timber weatherboard and trapped pressed sheet wall cladding. Built between the c.1920s and 1940s, possibly for Roland and Amy Wadsworth, the house appears to be in good condition when viewed from the street. The house at 18 Skene Street is architecturally significant at a LOCAL level. It demonstrates original design qualities of an interwar Bungalow style. These qualities include the gable roof form that traverses the site, together with the gable that projects towards the street frontage. Other intact or appropriate qualities include the asymmetrical composition, single storey height, green-painted galvanised corrugated iron roof cladding, unusual horizontal timber weatherboard and strapped pressed sheet wall cladding, clinker brick chimney, projecting rectangular window bay with timber framed double hung windows (the upper sashes being two paned), other timber framed double hung windows, clinker brick porch column, timber framed entrance doorway with leadlighted sidelights, and the shingled hood that projects from the corner porch. The house at 18 Skene Street is historically significant at a LOCAL level. It is associated with residential developments in Stawell during the interwar (c.1920s-1940s) period. In particular, this house may have associations with Roland N. and Amy M. Wadsworth, who appear to have instigated construction. Overall, the house at 18 Skene Street is of LOCAL significance.
Group
Residential buildings (private)
Category
House




