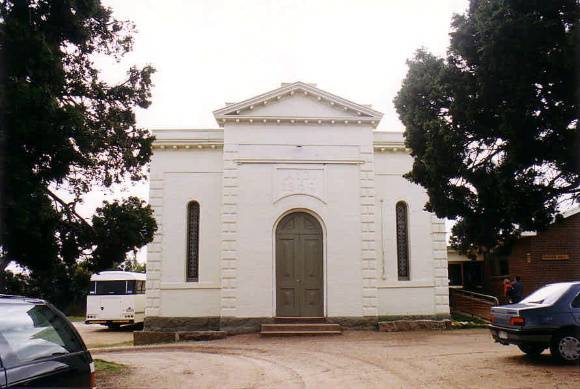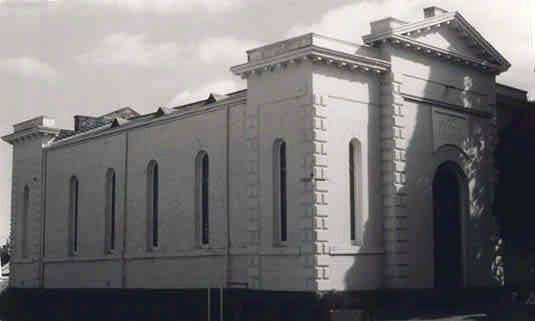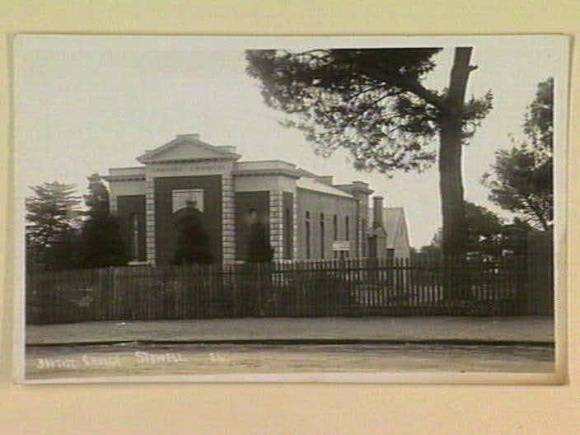| Back to search results » | Back to search page » |
|
Baptist Chapel, 17 Scallan Street, STAWELL
Location17 SCALLAN STREET STAWELL, NORTHERN GRAMPIANS SHIRE LevelIncluded in Heritage Overlay |
|
Statement of Significance
What is significant?
--
How is it significant?
--
Why is it significant?
The Welsh Baptist Church, 17 Scallan Street, Stawell, makes a significant contribution to the architectural and visual amenity of the local area. Constructed in 1869 to a design by the Pleasant Creek and Sandhurst architect, R.A. Love, the building represents a rare surviving example of a Welsh Baptist Church, and the cavity brick wall construction is apparently the earliest in Victoria. Apart from an alteration at the rear (linking the more recent hall building), this Church building is largely intact.
The Welsh Baptist Church building is architecturally significant at a STATE level. It demonstrates unusual design qualities of a Victorian High Renaissance and Baroque Revival style. These qualities include the single storey height, and particularly the parapeted gable roof form, with the main Classical facade having a projecting centrepiece capped by a bracketed pediment carrying acroteria or statuary bases in a Roman manner. Other intact qualities include the cavity brick wall construction (but not the paintwork), front central round arched door opening with a plain recessed surround and panelled timber double doors, memorial tablet above the front doors, narrow rounded headed stained glass lancet windows, unusually treated masonry piers with staggered joints (rather than as keyed quoins) at the front, flat roofed semicircular apse and gabled vestry at the rear, Portland cement stringcourse at window sill level, parapet cappings, cornices and blockings (later overpainted), quarry faced stone base (later overpainted) and the Welsh slate roof. There is also interior fabric that contributes to the significance of the place, including the pulpit window by Messrs Fergusson, Urie and Lyon of Melbourne, flat plastered ceiling with large cornices, plastered walls and projecting dado mould, timber seating, pulpit and other furniture, and the roll of honour board. The large pine trees in the grounds also contribute to the significance of the place.
The Welsh Baptist Church is historically significant at a LOCAL level. It is associated with the development of the Welsh Baptist Church, its ministers and congregation from 1869, when the construction for the building commenced. This was five years after the site had been acquired in 1864. The Church also has associations with Robert Alexander Love, architect of Bendigo, Sandhurst and temporarily of Pleasant Creek, together with Messrs Fergusson, Urie and Lyon of Melbourne who manufactured the pulpit window, and W.J. Philpott and W.J. Rees who were responsible for the finishing and lettering of the cedar honour board respectively.
The Welsh Baptist Church is scientifically significant at a STATE level. It has the earliest known form of cavity brick wall construction in Victoria. The building is also distinguished by a stained glass window by the eminent Melbourne firm of Fergusson, Urie and Lyon.
The Welsh Baptist Church is socially significant at a LOCAL level. It is recognised and valued by the Stawell Baptist community for religious and cultural reasons.
Overall, the Welsh Baptist Church is of STATE significance.
Group
Religion
Category
Chapel






