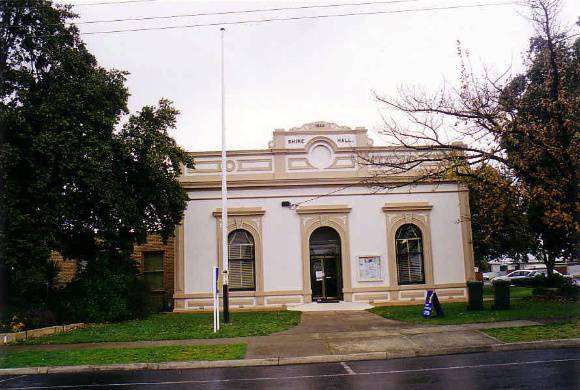| Back to search results » | Back to search page » |
|
Former Stawell Shire Hall, 50-52 Longfield Street, STAWELL
Location50-52 Longfield Street STAWELL, NORTHERN GRAMPIANS SHIRE LevelIncluded in Heritage Overlay |
|
Statement of Significance
The former Stawell Shire Hall, 50-52 Longfield Street, Stawell, forms part of a coherent group of government, civic and community buildings that have significance for their close associations with the foundation of the town. The site was reserved and gazetted in 1865 for a shire hall. The former Shire Hall building contributes to the Victorian streetscape and has an intact Italianate front facade that represents the 1866 design and construction. Other later additions have been carried out in an unsympathetic manner, as denoted by the face brick parapeted extension to the left. The former Stawell Shire Hall, 50-52 Longfield Street, Stawell, is architecturally significant at a LOCAL level. Although partially altered, it still demonstrates original design qualities of a Victorian Italianate style. These qualities include the striking parapeted facade fronting Longfield Street, with its three-bayed window and door openings all symmetrically arranged. Other intact qualities include: the round-headed windows and doors with the moulded stucco architraves and surrounds crowned by moulded projecting cornices; vermiculated keystones flanked by decorative motifs; crowning parapet with its moulded projecting cornice at its lower reaches, projecting stucco work forming recessed panels and roundel motifs, and a crowning centrepiece decorated by scrolls, a large roundel motif and the title and date: "Shire Hall", "1866"; projecting rectangular panels along the base; plain lower stringcourse; flanking piers at the corners with projecting longitudinal rectangular panels; elegant narrow stringcourse forming the lower reaches of a plain entablature, with simple stylised floral motifs at the ends. Internally, the original spatial layout is still discerned near the front of the building, with original internal walls extant about the central foyer, drawing office, general office and strong room. Other features on the site that contribute to the significance of the place include the large mature exotic trees and the timber flag pole. The former Stawell Shire Hall is historically significant at a LOCAL level. The site is associated with the early infrastructure development of the Township of Stawell at Pleasant Creek (Stawell West) from 1860. The building and site are also associated with the development of local government, particularly the Shire of Stawell (first formed in 1864 and reformed in 1869 with the excision of the Borough of Stawell), and this building was the centre of the Shire's administrative activity until 1995. The building is also associated with the designers/Shire Engineers, J. McLaren (original 1866 building) and J. D'Alton (1873 chamber extension). The former Stawell Shire Hall is socially significant at a LOCAL level. Although no longer used as a Shire Hall, the building is still recognised by the Stawell community for its former purpose as the location of local government. Overall, the former Stawell Shire Hall is of LOCAL significance.
Group
Community Facilities
Category
Hall Town Hall




