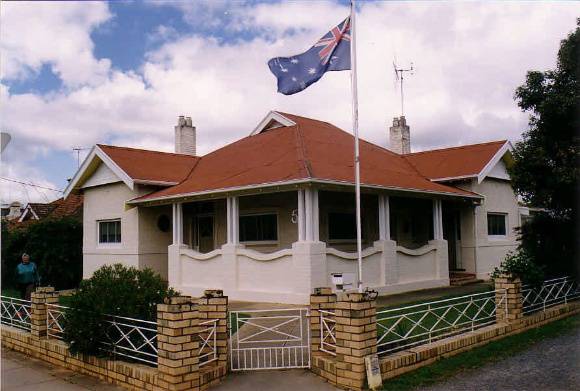| Back to search results » | Back to search page » |
|
Preece House, 5 Raglan Street, ST ARNAUD
Location5 Raglan Street ST ARNAUD, NORTHERN GRAMPIANS SHIRE LevelRecommended for Heritage Overlay |
|
Statement of Significance
The house at 5 Raglan Street, St. Arnaud, has significance as a predominantly externally intact example of an eclectic Federation and interwar Bungalow style. Mr. Albert Preece built this house prior to his marriage in 1922, using a number of recycled building materials from an earlier hotel building nearby. The house at 5 Raglan Street is architecturally significant at a LOCAL level. It demonstrates original design qualities of an eclectic Federation and interwar Bungalow style. These qualities include the complex roof form comprising a central gambrel roof with projecting side minor gables and a return broken back verandah emphasising the corner. Other intact or appropriate qualities include the single storey height, lapped galvanised corrugated iron roof cladding (painted red), two painted brick interwar chimneys with soldier course cappings and terra cotta pots, wide eaves and exposed timber rafters, painted brick dado and upper stuccoed brick wall construction, rendered stringcourse, timber framed sliding windows arranged in horizontal banks, window leadlighting, timber and glazed doors with sidelights and transoms, oculus window under the verandah, paired timber verandah columns (except the triple columns at the corner), painted brick verandah piers with rendered cappings, curving solid verandah balustrade constructed of painted brick with projecting cement cappings, and the timber shingling gable infill. The house at 5 Raglan Street is historically significant at a LOCAL level. It has associations with the Preece family, owners of the timber yard and building company in McMahon and Raglan Streets, and builder of this house in 1922. Overall, the house at 5 Raglan Street is of LOCAL significance.
Group
Residential buildings (private)
Category
House




